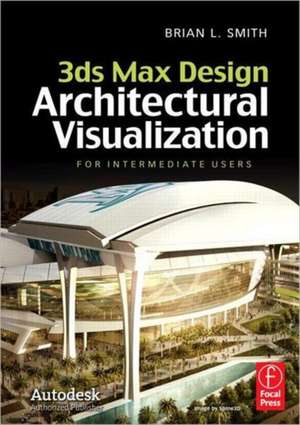3ds Max Design Architectural Visualization: For Intermediate Users
Autor Brian L. Smithen Limba Engleză Hardback – 13 oct 2011
Preț: 362.06 lei
Preț vechi: 451.22 lei
-20% Nou
Puncte Express: 543
Preț estimativ în valută:
69.28€ • 72.53$ • 57.32£
69.28€ • 72.53$ • 57.32£
Comandă specială
Livrare economică 17-31 martie
Doresc să fiu notificat când acest titlu va fi disponibil:
Se trimite...
Preluare comenzi: 021 569.72.76
Specificații
ISBN-13: 9780240821078
ISBN-10: 0240821076
Pagini: 560
Ilustrații: 500 colour illustrations
Dimensiuni: 184 x 260 x 38 mm
Greutate: 1.56 kg
Ediția:New.
Editura: CRC Press
Colecția Routledge
ISBN-10: 0240821076
Pagini: 560
Ilustrații: 500 colour illustrations
Dimensiuni: 184 x 260 x 38 mm
Greutate: 1.56 kg
Ediția:New.
Editura: CRC Press
Colecția Routledge
Public țintă
Professional Practice & DevelopmentCuprins
Part 1: Working with Architectural Drawings,
Chapter 1: Reading Architectural Drawings,
Chapter 2 Preparing AutoCAD Linework for 3ds Max; Part 2: Creating Building Elements,
Chapter 3: Creating Walls, Windows, & Doors (Part 1),
Chapter 4: Creating Walls, etc. (Part 2),
Chapter 5: Creating Roofs,
Chapter 6: Creating Furniture; Part 3: Creating Site Elements,
Chapter 7: Creating 2D Sites,
Chapter 8: Creating 3D Sites,
Chapter 9: Creating Backgrounds;
Chapter 10: Creating Vegetation; Part 4: mental ray,
Chapter 11: Introduction to mental ray,
Chapter 12: Global Illumination,
Chapter 13: Lighting Strategies with mental ray,
Chapter 14: mental ray Materials; Part 5: Advanced Visualization Techniques,
Chapter 15: Unwrap UVW,
Chapter 16: Advanced Animation and Effects,
Chapter 17: Photoshop Techniques for Visualization; Part 6: Efficient 3D Workflow,
Chapter 18: The Animation Process,
Chapter 19: Managing System Resources;
Appendixes: Appendix A-K
Chapter 1: Reading Architectural Drawings,
Chapter 2 Preparing AutoCAD Linework for 3ds Max; Part 2: Creating Building Elements,
Chapter 3: Creating Walls, Windows, & Doors (Part 1),
Chapter 4: Creating Walls, etc. (Part 2),
Chapter 5: Creating Roofs,
Chapter 6: Creating Furniture; Part 3: Creating Site Elements,
Chapter 7: Creating 2D Sites,
Chapter 8: Creating 3D Sites,
Chapter 9: Creating Backgrounds;
Chapter 10: Creating Vegetation; Part 4: mental ray,
Chapter 11: Introduction to mental ray,
Chapter 12: Global Illumination,
Chapter 13: Lighting Strategies with mental ray,
Chapter 14: mental ray Materials; Part 5: Advanced Visualization Techniques,
Chapter 15: Unwrap UVW,
Chapter 16: Advanced Animation and Effects,
Chapter 17: Photoshop Techniques for Visualization; Part 6: Efficient 3D Workflow,
Chapter 18: The Animation Process,
Chapter 19: Managing System Resources;
Appendixes: Appendix A-K
Recenzii
"For starters, this book is one of the best books on architectural visualization. And if you use 3ds max, there is little reason not to order it. Even if you have real experience. It is complete, well written and well structured."--Stefan Boeykens (Amazon reviewer)
"This book and the title that precedes this, '3ds Max 2008 Architectural Visualization-Beginner to Intermediate' are the only two books you'll ever need to master 3ds Max! No need to look elsewhere. You have stumbled upon the most concise, clearly written and easy to understand book on this subject. It also covers the very important business practices of Arch Viz. Many thanks to the author(s) and experts who composed this book."--Susan Moses (Amazon reviewer)
"If you are trying to learn 3ds Max, there is no better collection of books available on the market. Brian has managed to assemble the best in the business with easy to follow COLOR instructions. Thank You for all of your efforts! I have been waiting for someone to write books exactly like this for years!" --Shane Johnson (Amazon reviewer)
"This book and the title that precedes this, '3ds Max 2008 Architectural Visualization-Beginner to Intermediate' are the only two books you'll ever need to master 3ds Max! No need to look elsewhere. You have stumbled upon the most concise, clearly written and easy to understand book on this subject. It also covers the very important business practices of Arch Viz. Many thanks to the author(s) and experts who composed this book."--Susan Moses (Amazon reviewer)
"If you are trying to learn 3ds Max, there is no better collection of books available on the market. Brian has managed to assemble the best in the business with easy to follow COLOR instructions. Thank You for all of your efforts! I have been waiting for someone to write books exactly like this for years!" --Shane Johnson (Amazon reviewer)
Notă biografică
Brian L. Smith has worked since 1997 as a CAD manager and animation specialist in architectural, engineering, and landscaping firms. Since 2001, he has led his own company specializing in the production of architectural animations and renderings in 3ds max. He is the cofounder of 3DAS and CGschool, where he teaches. Brian is also an active-duty member of the armed forces.
Descriere
Learn time-saving techniques and tested production-ready tips for maximum speed and efficiency in creating professional-level architectural visualizations in 3ds Max.
