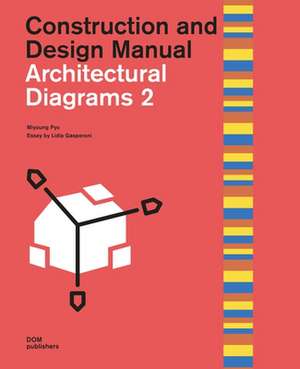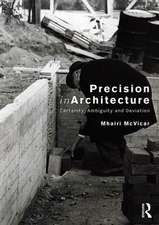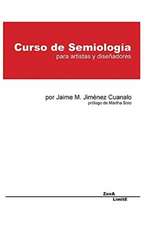Architectural Diagrams 2: Handbuch und Planungshilfe/Construction and Design Manual
Editat de Miyoung Pyoen Limba Engleză Hardback – 31 oct 2018
The second edition of this book from the series Construction and Design Manuals presents a selection of projects by prominent architects and designers in the form of diagrams, drawn from the fields of architecture, interior design, and installation. This volume includes work by UNStudio, NL Architects, JDS Architects, J. Mayer H. Architects, LAVA, and Priphriques architectes and also features an essay by the philosopher Lidia Gasperoni.
Din seria Handbuch und Planungshilfe/Construction and Design Manual
-
 Preț: 327.24 lei
Preț: 327.24 lei - 11%
 Preț: 608.18 lei
Preț: 608.18 lei - 11%
 Preț: 558.71 lei
Preț: 558.71 lei - 11%
 Preț: 498.44 lei
Preț: 498.44 lei - 11%
 Preț: 512.18 lei
Preț: 512.18 lei - 4%
 Preț: 481.13 lei
Preț: 481.13 lei - 14%
 Preț: 714.61 lei
Preț: 714.61 lei -
 Preț: 320.27 lei
Preț: 320.27 lei - 23%
 Preț: 571.49 lei
Preț: 571.49 lei - 4%
 Preț: 480.44 lei
Preț: 480.44 lei - 11%
 Preț: 474.51 lei
Preț: 474.51 lei -
 Preț: 290.54 lei
Preț: 290.54 lei - 4%
 Preț: 622.52 lei
Preț: 622.52 lei -
 Preț: 367.15 lei
Preț: 367.15 lei - 4%
 Preț: 660.82 lei
Preț: 660.82 lei - 9%
 Preț: 752.46 lei
Preț: 752.46 lei -
 Preț: 142.33 lei
Preț: 142.33 lei -
 Preț: 228.43 lei
Preț: 228.43 lei - 4%
 Preț: 624.07 lei
Preț: 624.07 lei - 4%
 Preț: 514.19 lei
Preț: 514.19 lei - 4%
 Preț: 746.00 lei
Preț: 746.00 lei -
 Preț: 251.40 lei
Preț: 251.40 lei
Preț: 487.75 lei
Preț vechi: 548.03 lei
-11% Nou
Puncte Express: 732
Preț estimativ în valută:
93.36€ • 101.44$ • 78.47£
93.36€ • 101.44$ • 78.47£
Carte disponibilă
Livrare economică 26 martie-01 aprilie
Livrare express 15-21 martie pentru 53.91 lei
Preluare comenzi: 021 569.72.76
Specificații
ISBN-13: 9783869226736
ISBN-10: 3869226730
Pagini: 304
Dimensiuni: 233 x 289 x 38 mm
Greutate: 1.74 kg
Editura: DOM Publishers
Seria Handbuch und Planungshilfe/Construction and Design Manual
ISBN-10: 3869226730
Pagini: 304
Dimensiuni: 233 x 289 x 38 mm
Greutate: 1.74 kg
Editura: DOM Publishers
Seria Handbuch und Planungshilfe/Construction and Design Manual






