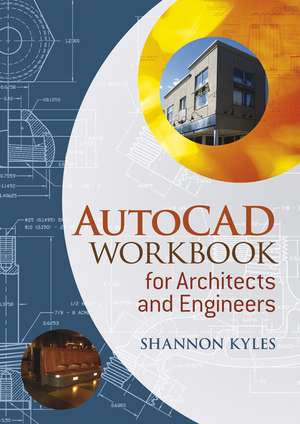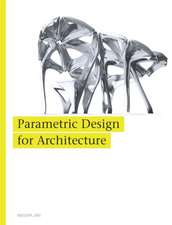AutoCAD Workbook for Architects and Engineers
Autor S Kylesen Limba Engleză Paperback – 28 aug 2008
Preț: 459.47 lei
Nou
Puncte Express: 689
Preț estimativ în valută:
87.95€ • 95.56$ • 73.92£
87.95€ • 95.56$ • 73.92£
Carte tipărită la comandă
Livrare economică 21 aprilie-05 mai
Preluare comenzi: 021 569.72.76
Specificații
ISBN-13: 9781405180962
ISBN-10: 140518096X
Pagini: 296
Dimensiuni: 209 x 297 x 11 mm
Greutate: 0.98 kg
Editura: Wiley
Locul publicării:Chichester, United Kingdom
ISBN-10: 140518096X
Pagini: 296
Dimensiuni: 209 x 297 x 11 mm
Greutate: 0.98 kg
Editura: Wiley
Locul publicării:Chichester, United Kingdom







