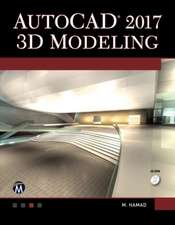Autodesk Revit 2019 Architecture
Autor Munir Hamaden Limba Engleză Paperback – 26 iun 2018
Preț: 347.22 lei
Nou
Puncte Express: 521
Preț estimativ în valută:
66.44€ • 69.37$ • 54.99£
66.44€ • 69.37$ • 54.99£
Carte disponibilă
Livrare economică 14-28 martie
Preluare comenzi: 021 569.72.76
Specificații
ISBN-13: 9781683921745
ISBN-10: 1683921747
Pagini: 474
Dimensiuni: 178 x 229 x 26 mm
Greutate: 0.8 kg
Ediția:1. Auflage
Editura: De Gruyter
ISBN-10: 1683921747
Pagini: 474
Dimensiuni: 178 x 229 x 26 mm
Greutate: 0.8 kg
Ediția:1. Auflage
Editura: De Gruyter
Notă biografică
Hamad Munir : Munir Hamad is an Autodesk® Approved Instructor and certified Autodesk AutoCAD Master, who has authored several AutoCAD titles and taught various levels of AutoCAD training.
Cuprins
1: Introduction to Revit Architecture.
2: How to Draw and Modify in Revit.
3: Project Preparation.
4: All You Need to Know about Walls.
5: Inserting Doors and Windows.
6: Creating and Controlling Curtain Walls.
7: Creating Floors.
8: Creating Roofs.
9: Components & Ceiling.
10: Creating Stairs, Ramps, and Railings.
11: Creating and Manipulating Views.
12: Annotation and Legends.
13: Visualize in Revit and Printing.
14: Creating Schedules.
15: Project Phasing and Design Options.
16: Toposurfaces in Revit.
17: Creating Rooms and Areas.
18: Tagging and Detailing.
19: Creating Groups and Revit Links.
20: Importing and Exporting Files in Revit.
21: Creating Masses in Revit.
22: Customizing Walls, Roofs, Floors, & Compound Ceilings.
23: Creating Families in Revit.
24: Customizing Doors, Windows, and Railing Families.
25: Worksets.
Index.
2: How to Draw and Modify in Revit.
3: Project Preparation.
4: All You Need to Know about Walls.
5: Inserting Doors and Windows.
6: Creating and Controlling Curtain Walls.
7: Creating Floors.
8: Creating Roofs.
9: Components & Ceiling.
10: Creating Stairs, Ramps, and Railings.
11: Creating and Manipulating Views.
12: Annotation and Legends.
13: Visualize in Revit and Printing.
14: Creating Schedules.
15: Project Phasing and Design Options.
16: Toposurfaces in Revit.
17: Creating Rooms and Areas.
18: Tagging and Detailing.
19: Creating Groups and Revit Links.
20: Importing and Exporting Files in Revit.
21: Creating Masses in Revit.
22: Customizing Walls, Roofs, Floors, & Compound Ceilings.
23: Creating Families in Revit.
24: Customizing Doors, Windows, and Railing Families.
25: Worksets.
Index.














