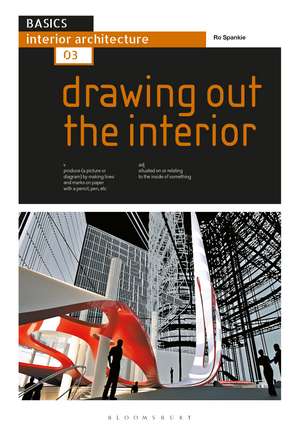Basics Interior Architecture 03: Drawing Out the Interior: Basics Interior Architecture
Autor Dr Ro Spankieen Limba Engleză Paperback – 2 noi 2022
Preț: 155.40 lei
Preț vechi: 199.72 lei
-22% Nou
Puncte Express: 233
Preț estimativ în valută:
29.74€ • 30.72$ • 24.75£
29.74€ • 30.72$ • 24.75£
Carte disponibilă
Livrare economică 04-18 martie
Preluare comenzi: 021 569.72.76
Specificații
ISBN-13: 9781350368279
ISBN-10: 135036827X
Pagini: 176
Ilustrații: 200 colour illus
Dimensiuni: 160 x 230 mm
Greutate: 0.45 kg
Editura: Bloomsbury Publishing
Colecția Bloomsbury Visual Arts
Seria Basics Interior Architecture
Locul publicării:London, United Kingdom
ISBN-10: 135036827X
Pagini: 176
Ilustrații: 200 colour illus
Dimensiuni: 160 x 230 mm
Greutate: 0.45 kg
Editura: Bloomsbury Publishing
Colecția Bloomsbury Visual Arts
Seria Basics Interior Architecture
Locul publicării:London, United Kingdom
Caracteristici
Includes case studies and examples from the best of contemporary interior architecture
Notă biografică
Dr Ro Spankie trained as an architect and has a Masters in Computing and Design. She has worked as an architect and a furniture designer as well as a lecturer. She is currently programme leader for Interior Architecture at the University of Westminster, UK. Fascinated by the role of the drawing in the design process, she has exhibited and published work related to the architectural interior both in the UK and abroad.
Cuprins
IntroductionHow to get the most out of this book The design process: What is interior architecture?; Why draw?; What is drawing?; Drawing conventions. Thinking drawings: Programme brief; Concept board; Use; Space-time; Inspiration; Sketch; Diagram. Drawing to measure: Scale and proportion; Orthographic projection; Developed surface or unfolded wall plan; Axonometric and isometric; Detail; Survey drawing. Drawing space: Perspective; Physical model: Digital model; CADCAM; Animation. Drawing effect: Light; Colour; Pattern; Texture; Illusion; Furniture. Hybrid techniques: Borrowed mediums; Collage and montage; Storyboard; Layout. GlossaryAcknowledgements
Recenzii
Drawing Out The Interior ... is easily one of the best academic books of its kind. Ro Spankie's book is beautifully structured and written with the right balance between text and image to engage the reader visually and intellectually. This book will, in my view, be a big hit with students but ... also ... an even bigger hit in the realm of professional practice.
Accessible for first year students while still interesting for second and third year. Some great examples of how designers use drawing not only as a visualisation tool but also as a design tool. The book can be used as a textbook for specific workshops as well as a great reference book for students to understand the different ways of communicating their design intent.
I love this range, always clear and very student friendly.
I found it lively, stimulating and informative on the role of drawing within the design process. Page layout was well structured and the text covered a wide range of relevant commentary about the importance of drawing in all contexts.
Provides an interesting perspective on the drawing of interiors ... Like the rest of the Basics range, it's well presented and the layout is good.
Useful and relevant. Easy to navigate and understand.
This is useful for students interested in developing woth for their portfolio for spatial design-related HE courses. Well structured with useful visual examples of different drawing styles to choose from and explanations of when they would be relevant.
Great book!
This is a lively little book which redresses the importance of drawn imagery, in its myriad forms, to the process of designing. The format and imagery is well suited to the design student seeking to find new devices to support their design communication.
Accessible for first year students while still interesting for second and third year. Some great examples of how designers use drawing not only as a visualisation tool but also as a design tool. The book can be used as a textbook for specific workshops as well as a great reference book for students to understand the different ways of communicating their design intent.
I love this range, always clear and very student friendly.
I found it lively, stimulating and informative on the role of drawing within the design process. Page layout was well structured and the text covered a wide range of relevant commentary about the importance of drawing in all contexts.
Provides an interesting perspective on the drawing of interiors ... Like the rest of the Basics range, it's well presented and the layout is good.
Useful and relevant. Easy to navigate and understand.
This is useful for students interested in developing woth for their portfolio for spatial design-related HE courses. Well structured with useful visual examples of different drawing styles to choose from and explanations of when they would be relevant.
Great book!
This is a lively little book which redresses the importance of drawn imagery, in its myriad forms, to the process of designing. The format and imagery is well suited to the design student seeking to find new devices to support their design communication.




