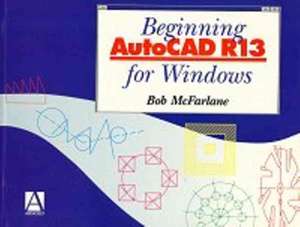Beginning AutoCAD R13 for Windows
Autor Bob McFarlane, Robert McFarlaneen Limba Engleză Paperback – 29 feb 1996
Exercises and tutorials encourage the reader to practice their new skills
Follows the same accessible style as the author's previous books
Convenient format for 'use at the terminal'
Preț: 180.33 lei
Nou
Puncte Express: 270
Preț estimativ în valută:
34.51€ • 36.12$ • 28.72£
34.51€ • 36.12$ • 28.72£
Carte indisponibilă temporar
Doresc să fiu notificat când acest titlu va fi disponibil:
Se trimite...
Preluare comenzi: 021 569.72.76
Specificații
ISBN-13: 9780340645727
ISBN-10: 0340645725
Pagini: 275
Dimensiuni: 247 x 185 x 15 mm
Greutate: 0.56 kg
Editura: Routledge
ISBN-10: 0340645725
Pagini: 275
Dimensiuni: 247 x 185 x 15 mm
Greutate: 0.56 kg
Editura: Routledge
Public țintă
Technical students and undergraduates. Practising engineers updating their skills. Also suitable for open learning and stand-alone short courses for industrial training and adult retraining.Cuprins
1 Why AutoCAD Release 13? 2 System requirements and installation 3 Using the book 4 The graphics screen and terminology 5 Drawing and erasing 6 Limits and drawing aids 7 Save, exit and open 8 Standard sheet 1 9 Line co-ordinate input
10 Circle creation 11 Object snap 12 User exercise 1 13 Arc, donut and ellipse creation 14 Fillet and chamfer 15 Offset, extend and trim 16 Layers and standard sheet 2 17 User exercise 2 18 Text 19 Dimensioning 20 Dimension styles 1 21 Construct and modify 22 The selection set 23 Grips 24 Drawing assistance 25 Viewing a drawing 26 Hatching 27 Point, polygon and solid 28 Polylines and splines 29 Modifying polylines and splines 30 Divide, measure and break 31 Lenghten, align and strength 32 Enquiring into a drawing 33 Text font and styles 34 The array command 35 Changing properties 36 Dimension styles 2 37 Drawing to different sizes 38 Groups and filters 39 Multilines 40 Blocks 41 WBLOCKS 42 Attributes 43 Tool customisation
Tutorials
10 Circle creation 11 Object snap 12 User exercise 1 13 Arc, donut and ellipse creation 14 Fillet and chamfer 15 Offset, extend and trim 16 Layers and standard sheet 2 17 User exercise 2 18 Text 19 Dimensioning 20 Dimension styles 1 21 Construct and modify 22 The selection set 23 Grips 24 Drawing assistance 25 Viewing a drawing 26 Hatching 27 Point, polygon and solid 28 Polylines and splines 29 Modifying polylines and splines 30 Divide, measure and break 31 Lenghten, align and strength 32 Enquiring into a drawing 33 Text font and styles 34 The array command 35 Changing properties 36 Dimension styles 2 37 Drawing to different sizes 38 Groups and filters 39 Multilines 40 Blocks 41 WBLOCKS 42 Attributes 43 Tool customisation
Tutorials
Textul de pe ultima copertă
AutoCAD release 13 is an entirely new draughting package from AutoDESK. It is not an upgrade of previous releases and utilises Microsoft Windows for the user interface. Beginning AutoCAD R13 for Windows introduces students to this new package through a series of interactive exercises, backed up by tutorials, allowing the reader to practice their new skills. No previous experience of CAD is required and only a very basic understanding of the windows environment is needed.
