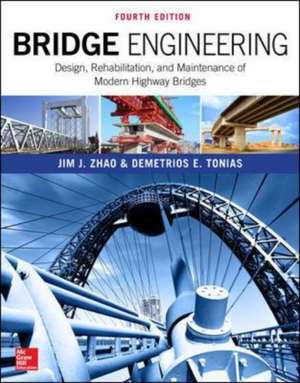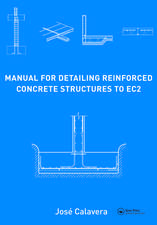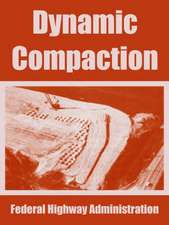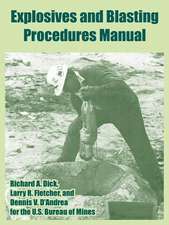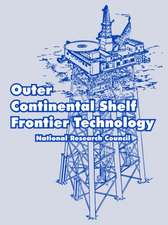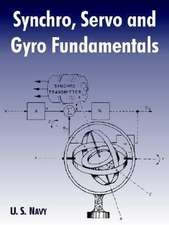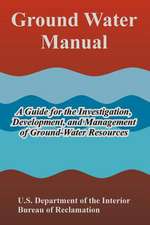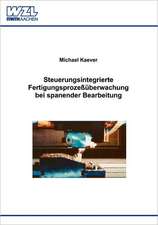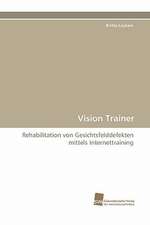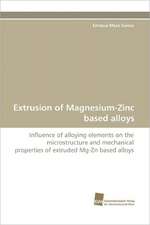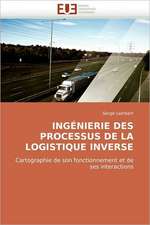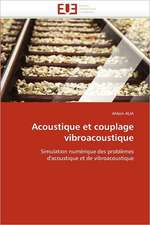Bridge Engineering: Design, Rehabilitation, and Maintenance of Modern Highway Bridges, Fourth Edition
Autor Jim Zhao, Demetrios Toniasen Limba Engleză Hardback – 16 mai 2017
Fully updated coverage of the entire bridge engineering process
Revised to reflect the latest codes, standards, and technical advances, this practical reference covers every aspect of highway bridge engineering and management. Bridge Engineering: Design, Rehabilitation, and Maintenance of Modern Highway Bridges, Fourth Edition, features the latest analysis, design, and construction methods as well as up-to-date information on materials and components. Cutting-edge maintenance and repair techniques are explained in complete detail. Real-world case studies and detailed photos and illustrations are provided throughout.
Coverage includes:
• Highway bridge structures
• Project inception and funding
• Design standards
• Bridge inspection and site survey
• Physical testing
• As-built plans and other record data
• Superstructure and deck types
• Wearing surface types
• Deck joint types
• Design loads and methods
• Internal forces and load distribution
• Concrete deck slabs
• Composite steel members
• Plate girders and continuous beams
• Protecting steel superstructures
• Load rating
• Prestressed concrete
• Substructure design
• Abutments and piers
• Bearings
• Managing the design process
• Contract documents
• Bridge management systems
Preț: 845.61 lei
Preț vechi: 1224.43 lei
-31% Nou
Puncte Express: 1268
Preț estimativ în valută:
161.83€ • 168.33$ • 133.60£
161.83€ • 168.33$ • 133.60£
Carte tipărită la comandă
Livrare economică 17-23 aprilie
Preluare comenzi: 021 569.72.76
Specificații
ISBN-13: 9781259643095
ISBN-10: 1259643093
Pagini: 528
Dimensiuni: 221 x 282 x 33 mm
Greutate: 1.34 kg
Ediția:4
Editura: McGraw Hill Education
Colecția McGraw-Hill
Locul publicării:United States
ISBN-10: 1259643093
Pagini: 528
Dimensiuni: 221 x 282 x 33 mm
Greutate: 1.34 kg
Ediția:4
Editura: McGraw Hill Education
Colecția McGraw-Hill
Locul publicării:United States
Cuprins
Section 1 Highway Bridges
1.1 USE AND FUNCTIONALITY
1.1.1 Terminology and Nomenclature
1. Superstructure
2. Substructure
3. Appurtenances and Site-Related Features
4. Miscellaneous Terms
1.1.2 Structure Types and Applications
1. Slab-on-Girder
2. One-Way Slab
3. Steel and Concrete Box Girder
4. Cable-Stayed
5. Suspension
6. Steel and Concrete Arch
7. Truss
1.2 ORIGINS OF THE MODERN HIGHWAY BRIDGE
1.3 BRIDGE DESIGNERS AND THEIR PROJECTS
1.4 THE BRIDGE ENGINEERING LEXICON
REFERENCES
Section 2 Project Inception
2.1 PROJECT FUNDING
2.1.1 User Fees
2.1.2 Nonuser Fees
2.1.3 Special Benefit Fees
2.1.4 Private Financing
2.1.5 Debt Financing
2.1.6 Conclusions
2.2 TYPES OF DESIGN STANDARDS
2.2.1 General Specifications
2.2.2 Material-Related Design Codes
1. Steel
2. Concrete
3. Timber
2.2.3 Use of Design Standards
2.3 SITE INSPECTION
2.3.1 The Qualifications of Inspectors
2.3.2 The Design Inspection
2.3.3 Recording the Inspection
2.3.4 Rating Substructure Elements
1. Joints
2. Bearings, Bridge Seats, and Pedestals
3. Concrete Elements
4. Steel Elements
5. Timber Elements
6. Embankment
2.3.5 Rating Superstructure Elements
1. Deck and Wearing Surface
2. Primary and Secondary Members
2.3.6 Rating Appurtenance and Site-Related Elements
1. Railing
2. Drainage Systems
3. Utilities
4. Lighting and Signing
2.3.7 Inspecting for Scour
1. The Channel
2. The Substructure
2.3.8 Conclusions
2.4 SITE SURVEY
2.4.1 Topography
2.4.2 Planimetry
2.4.3 Structure Features
2.5 PHYSICAL TESTING
2.5.1 Coring
2.5.2 Delamination Testing
2.5.3 Testing for Cover
2.5.4 Measuring Steel Thickness
2.5.5 Detecting Fatigue Cracks
2.6 THE INSPECTION TEAM
2.7 AS-BUILT PLANS AND OTHER RECORD DATA
2.7.1 Supplementing As-Built Plans
1. Guard Railing
2. Drainage Facilities
3. Traffic Barriers
4. Miscellaneous Elements
2.7.2 Other Sources
2.8 CONCLUSIONS
REFERENCES
Section 3 The Superstructure
3.1 SUPERSTRUCTURE TYPES
3.1.1 Steel Superstructures
1. Rolled Beam
2. Rolled Beam with Cover Plate
3. Plate Girder
4. Box Girder
5. Steel Rigid Strut Frame
6. Large Structures
3.1.2 Concrete Superstructures
1. Prestressed Concrete Girder
2. Concrete Box Girder
3. Concrete Slab
4. Adjacent Prestressed Slab
5. Concrete Rigid Frame
6. Concrete Strut Frame
7. Concrete Arch
3.1.3 Timber Superstructures
1. Glulam Timber
2. Stress-Laminated Timber Deck
3. Trestle
4. Truss
3.1.4 Secondary Members
1. Diaphragms
2. Lateral Bracing
3. Portal and Sway Bracing
3.2 DECK TYPES
3.2.1 Noncomposite and Composite Decks
3.2.2 Cast-in-Place Concrete Slab
3.2.3 Full-Depth Precast Concrete Panels
3.2.4 Partial-Depth Precast Concrete Panels
3.2.5 Steel Orthotropic Plate
3.2.6 Steel Grid
3.2.7 Timber
3.2.8 Corrugated Metal
3.2.9 Fiber Reinforced Polymer (FRP)
3.3 WEARING SURFACE TYPES
3.3.1 Asphalt Concrete
3.3.2 Polymer Modified Concrete
3.3.3 Micro-Silica Concrete
3.3.4 High-Performance Concrete
3.3.5 Integrated Wearing Surface
3.4 DECK JOINT TYPES
3.4.1 Open and Sealed Joints
3.4.2 Poured Joints
3.4.3 Compression Seal Joints
3.4.4 Strip Seal Joints
3.4.5 Modular Joints
3.4.6 Finger Plate Joints
3.4.7 Sliding Plate Joints
3.4.8 Conclusions
3.5 DESIGN LOADS
3.5.1 Background and History
3.5.2 Permanent Loads
1. Dead Load
2. Superimposed Dead Load
3. Pressures
4. Superimposed Deformations
3.5.3 Transient Loads
1. Vehicular Live Load
2. Pedestrian Load
3. Earthquake Loading
4. Wind Loading
5. Channel Forces
6. Braking Force
7. Centrifugal Forces
8. Dyna
1.1 USE AND FUNCTIONALITY
1.1.1 Terminology and Nomenclature
1. Superstructure
2. Substructure
3. Appurtenances and Site-Related Features
4. Miscellaneous Terms
1.1.2 Structure Types and Applications
1. Slab-on-Girder
2. One-Way Slab
3. Steel and Concrete Box Girder
4. Cable-Stayed
5. Suspension
6. Steel and Concrete Arch
7. Truss
1.2 ORIGINS OF THE MODERN HIGHWAY BRIDGE
1.3 BRIDGE DESIGNERS AND THEIR PROJECTS
1.4 THE BRIDGE ENGINEERING LEXICON
REFERENCES
Section 2 Project Inception
2.1 PROJECT FUNDING
2.1.1 User Fees
2.1.2 Nonuser Fees
2.1.3 Special Benefit Fees
2.1.4 Private Financing
2.1.5 Debt Financing
2.1.6 Conclusions
2.2 TYPES OF DESIGN STANDARDS
2.2.1 General Specifications
2.2.2 Material-Related Design Codes
1. Steel
2. Concrete
3. Timber
2.2.3 Use of Design Standards
2.3 SITE INSPECTION
2.3.1 The Qualifications of Inspectors
2.3.2 The Design Inspection
2.3.3 Recording the Inspection
2.3.4 Rating Substructure Elements
1. Joints
2. Bearings, Bridge Seats, and Pedestals
3. Concrete Elements
4. Steel Elements
5. Timber Elements
6. Embankment
2.3.5 Rating Superstructure Elements
1. Deck and Wearing Surface
2. Primary and Secondary Members
2.3.6 Rating Appurtenance and Site-Related Elements
1. Railing
2. Drainage Systems
3. Utilities
4. Lighting and Signing
2.3.7 Inspecting for Scour
1. The Channel
2. The Substructure
2.3.8 Conclusions
2.4 SITE SURVEY
2.4.1 Topography
2.4.2 Planimetry
2.4.3 Structure Features
2.5 PHYSICAL TESTING
2.5.1 Coring
2.5.2 Delamination Testing
2.5.3 Testing for Cover
2.5.4 Measuring Steel Thickness
2.5.5 Detecting Fatigue Cracks
2.6 THE INSPECTION TEAM
2.7 AS-BUILT PLANS AND OTHER RECORD DATA
2.7.1 Supplementing As-Built Plans
1. Guard Railing
2. Drainage Facilities
3. Traffic Barriers
4. Miscellaneous Elements
2.7.2 Other Sources
2.8 CONCLUSIONS
REFERENCES
Section 3 The Superstructure
3.1 SUPERSTRUCTURE TYPES
3.1.1 Steel Superstructures
1. Rolled Beam
2. Rolled Beam with Cover Plate
3. Plate Girder
4. Box Girder
5. Steel Rigid Strut Frame
6. Large Structures
3.1.2 Concrete Superstructures
1. Prestressed Concrete Girder
2. Concrete Box Girder
3. Concrete Slab
4. Adjacent Prestressed Slab
5. Concrete Rigid Frame
6. Concrete Strut Frame
7. Concrete Arch
3.1.3 Timber Superstructures
1. Glulam Timber
2. Stress-Laminated Timber Deck
3. Trestle
4. Truss
3.1.4 Secondary Members
1. Diaphragms
2. Lateral Bracing
3. Portal and Sway Bracing
3.2 DECK TYPES
3.2.1 Noncomposite and Composite Decks
3.2.2 Cast-in-Place Concrete Slab
3.2.3 Full-Depth Precast Concrete Panels
3.2.4 Partial-Depth Precast Concrete Panels
3.2.5 Steel Orthotropic Plate
3.2.6 Steel Grid
3.2.7 Timber
3.2.8 Corrugated Metal
3.2.9 Fiber Reinforced Polymer (FRP)
3.3 WEARING SURFACE TYPES
3.3.1 Asphalt Concrete
3.3.2 Polymer Modified Concrete
3.3.3 Micro-Silica Concrete
3.3.4 High-Performance Concrete
3.3.5 Integrated Wearing Surface
3.4 DECK JOINT TYPES
3.4.1 Open and Sealed Joints
3.4.2 Poured Joints
3.4.3 Compression Seal Joints
3.4.4 Strip Seal Joints
3.4.5 Modular Joints
3.4.6 Finger Plate Joints
3.4.7 Sliding Plate Joints
3.4.8 Conclusions
3.5 DESIGN LOADS
3.5.1 Background and History
3.5.2 Permanent Loads
1. Dead Load
2. Superimposed Dead Load
3. Pressures
4. Superimposed Deformations
3.5.3 Transient Loads
1. Vehicular Live Load
2. Pedestrian Load
3. Earthquake Loading
4. Wind Loading
5. Channel Forces
6. Braking Force
7. Centrifugal Forces
8. Dyna
