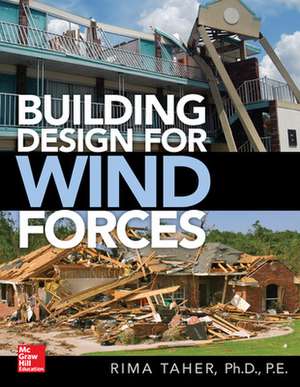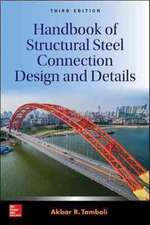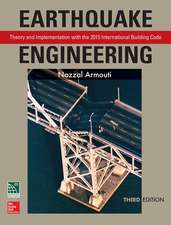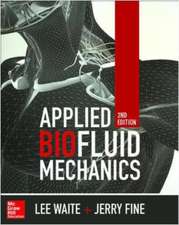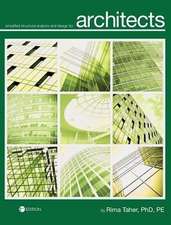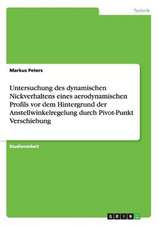Building Design for Wind Forces: A Guide to ASCE 7-16 Standards
Autor Rima Taheren Limba Engleză Hardback – 23 ian 2019
Expert coverage of ASCE 7-16–compliant, wind-resistant engineering methods for safer, sounder low-rise and standard multi-story buildings
Using the hands-on information contained in this comprehensive engineering guide you will be able to design and construct safer buildings that will better withstand extreme wind forces. Written by a recognized structural design expert, the book explains the general concepts and principles involved in the design of buildings and structures for wind forces. Structural systems used to resist wind forces are outlined and explained, in the context of both low-rise and high-rise buildings.
Building Design for Wind Forces provides easy-to-follow summaries of complex ASCE 7-16 wind load provisions and shows how to apply the corresponding design procedures using practical examples. A detailed discussion of typical structural damage caused by extreme wind events such as hurricanes and tornadoes is presented along with design recommendations. Current wind engineering activities and recent research developments are discussed, and a general overview of wind tunnel procedures and an introduction to the concept of database-assisted design (DAD) is provided.
Building Design for Wind Forces covers:
• Wind forces and wind effects on buildings and structures
• Wind load provisions of the ASCE 7-16 standard
• Damage to structures caused by extreme wind events
• Wind engineering activities and research trends
• Structural systems for lateral loads
• Tall buildings
• Wind design procedures and wind load parameters
• Wind loads on the Main Wind Force Resisting System (MWFRS)
• Wind loads on Components and Cladding (C&C)
• Wind loads on building appurtenances and other structures
• Wind tunnels and the wind tunnel procedure
• Database-assisted design (DAD)
Preț: 693.87 lei
Preț vechi: 1013.38 lei
-32% Nou
Puncte Express: 1041
Preț estimativ în valută:
132.78€ • 141.98$ • 110.70£
132.78€ • 141.98$ • 110.70£
Carte tipărită la comandă
Livrare economică 18-23 aprilie
Preluare comenzi: 021 569.72.76
Specificații
ISBN-13: 9781259860805
ISBN-10: 1259860809
Pagini: 336
Dimensiuni: 170 x 234 x 25 mm
Greutate: 0.58 kg
Editura: McGraw Hill Education
Colecția McGraw-Hill
Locul publicării:United States
ISBN-10: 1259860809
Pagini: 336
Dimensiuni: 170 x 234 x 25 mm
Greutate: 0.58 kg
Editura: McGraw Hill Education
Colecția McGraw-Hill
Locul publicării:United States
Cuprins
Introduction
1 Introduction to Wind Forces and Wind Effects on Buildings and Structures
1.1 Nature and Causes of Wind
1.2 General Overview of Building Design for Wind
1.3 Wind Pressure Distribution on Building Surfaces
1.4 Wind Pressure Distribution on Pitched Roofs
1.5 Internal Pressures
1.6 Factors Impacting Wind Effects
1.7 Air Flow around Buildings—Bernoulli Effect
1.8 Reynolds Number
1.9 Boundary Layer
1.10 Gradient Height
1.11 Wind Measurement
1.12 Power Law
1.13 Surface Roughness Categories in Earlier Building Codes and Standards
1.14 Surface Roughness and Exposure Categories of Recent Codes and Standards
1.15 Wind Hazard Maps
1.16 Types of Building Failures due to Wind and Lateral Loads
1.17 Structural Dynamics—Flexible and Rigid Structures
1.18 Aeroelasticity
1.19 Vortex-Induced Oscillations, Flutter, and Galloping
1.20 References
2 Overview of the Wind Load Provisions of the ASCE 7-16 Standard
2.1 Building Risk Categories
2.2 Introduction to the ASCE/SEI 7 Standard
2.3 Overview of Wind Design Procedures of the ASCE 7 Standard
2.4 Open, Partially Enclosed, and Enclosed Buildings
2.5 Low-Rise Buildings
2.6 Flexible and Rigid Buildings and Structures
2.7 Diaphragms and Simple-Diaphragm Buildings
2.8 Wind Hazard Maps of the ASCE 7-16
2.9 Mean Roof Height
2.10 References
3 Extreme Wind Events, Hurricanes, and Tornadoes
3.1 Overview of Hurricanes
3.2 Regions of Occurrence of Hurricanes
3.3 Classification of Hurricanes
3.4 Overview of Tornadoes
3.5 Classification of Tornadoes
3.6 General Impacts on Buildings and Structures
3.7 Reference
4 Damage to Structures Caused by Extreme Wind Events
4.1 Introduction to Post-Disaster Investigations
4.2 Flood-Related Damage—The National Flood Insurance Program (NFIP)
4.3 Post-Disaster Investigations of Hurricane Andrew
4.4 Post-Disaster Investigations of Hurricane Katrina
4.5 Post-Disaster Investigations of Tornadoes—Safe Room Performance
4.6 Brief Summary of Typical Wind Damage in Buildings
4.7 Hurricanes of 2017 in the United States and the Caribbean
4.8 Safety Evaluation of Buildings after Windstorm Events and Floods
4.8.1 Field Manuals of the Applied Technology Council (ATC)
4.8.2 Safety Assessment Program (SAP) of the California Governor’s Office for Emergency Services
4.9 Conclusion about Post-Disaster Investigations and Assessments
4.10 References
5 Overview of Wind Engineering Activities and Research Trends
5.1 Coordination of Wind Engineering Activities
5.2 General Research Methodologies
5.3 Overview of Wind Engineering Research
5.3.1 Cyberinfrastructure Facility—DesignSafe-Ci
5.3.2 Network Coordination Office (NCO)
5.3.3 Experimental Facilities
5.3.4 Computational Modeling and Simulation Center (SimCenter)
6 Overview of Structural Systems for Lateral Loads
6.1 Overview of Lateral Load Resisting Systems in Buildings
6.1.1 Bending or Flexure (Moment-Resisting Frames)
6.1.2 Shear (Shear Walls)
6.1.3 Axial Tension and Compression (Braced Frames)
6.2 Overview of the General Building Design Procedure for Lateral Loads
6.2.1 Bearing Wall System
6.2.2 Building Frame System
6.2.3 Moment-Resisting Frame System
6.2.4 Dual System
6.3 Shear Walls
6.4 Diaphragms
6.5 Collectors or Drag Struts
6.6 Torsion
6.7 Building Irregularities
6.8 Application Problems
6.9 General Recommendations for Improved Design and Construction
6.9.1 Foundation
6.9.2 Framing System and Connections
6.10 References
7 Tall Buildings
7.1 Introduction to Wind Effects on Tall Buildings
7.2 Damping Systems
7.2.1 Tuned Mass Damper (TMD)
7.2.2 Tuned Liquid Column Damper (TLCD)
7.2.3 Passive Viscoelastic Damper
7.2.4 Active Mass Dampers (AMDs)
7.2.5 Tuned Sloshing Water Dampers (TSWDs)
7.3 Brief Structural History of the Skyscraper
7.4 Modern Structural Wind Resisting Systems in Tall Buildings
7.5 Steel Wind Resisting Systems in Tall Buildings
7.5.1 Rigid Tube, Braced Tube, and Bundled Tube Systems
7.5.2 Rigid Frames and Frames with Semi-Rigid Connections
7.5.3 Braced Frames
7.5.4 Staggered Truss System
7.5.5 Outrigger and Belt Truss Systems
7.6 Concrete Wind Resisting Systems in Tall Buildings
7.7 Composite Steel Wind Resisting Systems in Tall Buildings
7.8 Reference
8 Wind Design Procedures—Wind Load Parameters
8.1 Introduction to the Wind Design Procedures of the ASCE 7-16 Standard
8.2 Wind Load Parameters
8.2.1 Wind Directionality Factor (Kd)
8.2.2 Surface Roughness Categories and Exposure Categories
8.2.3 Topographic Factor (Kzt)
8.2.4 Ground Elevation Factor (Ke)
8.2.5 Gust-Effect Factor (G or Gf)
8.2.6 Enclosure Classification
8.2.7 Internal Pressure Coefficient (GCpi)
8.3 Velocity Pressure
8.3.1 Velocity Pressure Exposure Coefficients (Kz and Kh)
8.4 External Pressure Coefficients (Cp and CN)
8.5 Main Wind Force Resisting System and Componentsand Cladding—Collectors
8.6 Reference
9 Wind Loads on the Main Wind Force Resisting System (Directional Procedure)
9.1 Introduction—Main Wind Force Resisting System (MWFRS)
9.2 Part 1—Buildings of All Heights
9.2.1 Wind Pressure on Building Surfaces—Enclosed and Partially Enclosed Buildings
9.2.2 Wind Pressure on Building Surfaces—Open Buildings
9.2.3 Wind Pressure on Building Surfaces—Overhangs and Parapets
9.2.4 Wind Load Cases
9.2.5 Application Problems
9.3 Part 2—Enclosed Simple-Diaphragm Buildings with h ≤ 160 ft (48.8 m)
9.3.1 Introduction
9.3.2 Conditions
9.3.3 General Procedure
9.3.4 Parapets and Overhangs
9.3.5 Application Problem
9.4 Design Example
10 Wind Loads on the Main Wind Force Resisting System (Envelope Procedure)
10.1 Introduction
10.2 Part 1—Enclosed, Partially Enclosed, or Open Low-Rise Buildings
10.2.1 General Procedure
10.2.2 Parapets and Overhangs
10.2.3 Minimum Wind Loads
10.2.4 Application Example
10.3 Part 2—Enclosed Simple-Diaphragm Low-Rise Buildings
10.3.1 Introduction and General Requirements
10.3.2 General Procedure
10.3.3 Application Example
11 Wind Loads on Building Appurtenances and Other Structures
11.1 Introduction
11.2 General Procedure for Rooftop Equipment and Other Structures
11.2.1 Solid Freestanding Walls and Signs
11.2.2 Other Structures
12 Wind Loads on Components and Cladding
12.1 Introduction
12.2 General Approach
12.3 General Procedure for Enclosed and Partially Enclosed Low-Rise Buildings or Buildings with a Height (h) NotExceeding 60 ft (18.3 m)
12.3.1 Application Problem
12.4 Simplified Procedure for Enclosed and Partially Enclosed Low-Rise Buildings or Buildings with a Height (h) NotExceeding 60 ft (18.3 m)
12.4.1 Application Problem
12.5 Procedure for Enclosed and Partially Enclosed Buildings with a Height (h) of More Than 60 ft (18.3 m)
12.6 Simplified Procedure for Enclosed Buildings with a Height (h) of More Than 60 ft (18.3 m) But Not Exceeding 160 ft (48.8 m)
13 Wind Tunnels—Introduction to the Wind Tunnel Procedure
13.1 Overview of Wind Tunnels
13.2 Measurement of Wind Loads on Structures in Wind Tunnels
13.3 Conditions of the Wind Tunnel Procedure
13.4 Load Limits
13.5 ASCE/SEI 49-12 Standard
13.6 Conclusion
13.7 Reference
14 Introduction to Database-Assisted Design
14.1 Definition of Database-Assisted Design
14.2 History and Benefits of Database-Assisted Design
14.3 Examples of Aerodynamic Databases
14.4 References
Index
1 Introduction to Wind Forces and Wind Effects on Buildings and Structures
1.1 Nature and Causes of Wind
1.2 General Overview of Building Design for Wind
1.3 Wind Pressure Distribution on Building Surfaces
1.4 Wind Pressure Distribution on Pitched Roofs
1.5 Internal Pressures
1.6 Factors Impacting Wind Effects
1.7 Air Flow around Buildings—Bernoulli Effect
1.8 Reynolds Number
1.9 Boundary Layer
1.10 Gradient Height
1.11 Wind Measurement
1.12 Power Law
1.13 Surface Roughness Categories in Earlier Building Codes and Standards
1.14 Surface Roughness and Exposure Categories of Recent Codes and Standards
1.15 Wind Hazard Maps
1.16 Types of Building Failures due to Wind and Lateral Loads
1.17 Structural Dynamics—Flexible and Rigid Structures
1.18 Aeroelasticity
1.19 Vortex-Induced Oscillations, Flutter, and Galloping
1.20 References
2 Overview of the Wind Load Provisions of the ASCE 7-16 Standard
2.1 Building Risk Categories
2.2 Introduction to the ASCE/SEI 7 Standard
2.3 Overview of Wind Design Procedures of the ASCE 7 Standard
2.4 Open, Partially Enclosed, and Enclosed Buildings
2.5 Low-Rise Buildings
2.6 Flexible and Rigid Buildings and Structures
2.7 Diaphragms and Simple-Diaphragm Buildings
2.8 Wind Hazard Maps of the ASCE 7-16
2.9 Mean Roof Height
2.10 References
3 Extreme Wind Events, Hurricanes, and Tornadoes
3.1 Overview of Hurricanes
3.2 Regions of Occurrence of Hurricanes
3.3 Classification of Hurricanes
3.4 Overview of Tornadoes
3.5 Classification of Tornadoes
3.6 General Impacts on Buildings and Structures
3.7 Reference
4 Damage to Structures Caused by Extreme Wind Events
4.1 Introduction to Post-Disaster Investigations
4.2 Flood-Related Damage—The National Flood Insurance Program (NFIP)
4.3 Post-Disaster Investigations of Hurricane Andrew
4.4 Post-Disaster Investigations of Hurricane Katrina
4.5 Post-Disaster Investigations of Tornadoes—Safe Room Performance
4.6 Brief Summary of Typical Wind Damage in Buildings
4.7 Hurricanes of 2017 in the United States and the Caribbean
4.8 Safety Evaluation of Buildings after Windstorm Events and Floods
4.8.1 Field Manuals of the Applied Technology Council (ATC)
4.8.2 Safety Assessment Program (SAP) of the California Governor’s Office for Emergency Services
4.9 Conclusion about Post-Disaster Investigations and Assessments
4.10 References
5 Overview of Wind Engineering Activities and Research Trends
5.1 Coordination of Wind Engineering Activities
5.2 General Research Methodologies
5.3 Overview of Wind Engineering Research
5.3.1 Cyberinfrastructure Facility—DesignSafe-Ci
5.3.2 Network Coordination Office (NCO)
5.3.3 Experimental Facilities
5.3.4 Computational Modeling and Simulation Center (SimCenter)
6 Overview of Structural Systems for Lateral Loads
6.1 Overview of Lateral Load Resisting Systems in Buildings
6.1.1 Bending or Flexure (Moment-Resisting Frames)
6.1.2 Shear (Shear Walls)
6.1.3 Axial Tension and Compression (Braced Frames)
6.2 Overview of the General Building Design Procedure for Lateral Loads
6.2.1 Bearing Wall System
6.2.2 Building Frame System
6.2.3 Moment-Resisting Frame System
6.2.4 Dual System
6.3 Shear Walls
6.4 Diaphragms
6.5 Collectors or Drag Struts
6.6 Torsion
6.7 Building Irregularities
6.8 Application Problems
6.9 General Recommendations for Improved Design and Construction
6.9.1 Foundation
6.9.2 Framing System and Connections
6.10 References
7 Tall Buildings
7.1 Introduction to Wind Effects on Tall Buildings
7.2 Damping Systems
7.2.1 Tuned Mass Damper (TMD)
7.2.2 Tuned Liquid Column Damper (TLCD)
7.2.3 Passive Viscoelastic Damper
7.2.4 Active Mass Dampers (AMDs)
7.2.5 Tuned Sloshing Water Dampers (TSWDs)
7.3 Brief Structural History of the Skyscraper
7.4 Modern Structural Wind Resisting Systems in Tall Buildings
7.5 Steel Wind Resisting Systems in Tall Buildings
7.5.1 Rigid Tube, Braced Tube, and Bundled Tube Systems
7.5.2 Rigid Frames and Frames with Semi-Rigid Connections
7.5.3 Braced Frames
7.5.4 Staggered Truss System
7.5.5 Outrigger and Belt Truss Systems
7.6 Concrete Wind Resisting Systems in Tall Buildings
7.7 Composite Steel Wind Resisting Systems in Tall Buildings
7.8 Reference
8 Wind Design Procedures—Wind Load Parameters
8.1 Introduction to the Wind Design Procedures of the ASCE 7-16 Standard
8.2 Wind Load Parameters
8.2.1 Wind Directionality Factor (Kd)
8.2.2 Surface Roughness Categories and Exposure Categories
8.2.3 Topographic Factor (Kzt)
8.2.4 Ground Elevation Factor (Ke)
8.2.5 Gust-Effect Factor (G or Gf)
8.2.6 Enclosure Classification
8.2.7 Internal Pressure Coefficient (GCpi)
8.3 Velocity Pressure
8.3.1 Velocity Pressure Exposure Coefficients (Kz and Kh)
8.4 External Pressure Coefficients (Cp and CN)
8.5 Main Wind Force Resisting System and Componentsand Cladding—Collectors
8.6 Reference
9 Wind Loads on the Main Wind Force Resisting System (Directional Procedure)
9.1 Introduction—Main Wind Force Resisting System (MWFRS)
9.2 Part 1—Buildings of All Heights
9.2.1 Wind Pressure on Building Surfaces—Enclosed and Partially Enclosed Buildings
9.2.2 Wind Pressure on Building Surfaces—Open Buildings
9.2.3 Wind Pressure on Building Surfaces—Overhangs and Parapets
9.2.4 Wind Load Cases
9.2.5 Application Problems
9.3 Part 2—Enclosed Simple-Diaphragm Buildings with h ≤ 160 ft (48.8 m)
9.3.1 Introduction
9.3.2 Conditions
9.3.3 General Procedure
9.3.4 Parapets and Overhangs
9.3.5 Application Problem
9.4 Design Example
10 Wind Loads on the Main Wind Force Resisting System (Envelope Procedure)
10.1 Introduction
10.2 Part 1—Enclosed, Partially Enclosed, or Open Low-Rise Buildings
10.2.1 General Procedure
10.2.2 Parapets and Overhangs
10.2.3 Minimum Wind Loads
10.2.4 Application Example
10.3 Part 2—Enclosed Simple-Diaphragm Low-Rise Buildings
10.3.1 Introduction and General Requirements
10.3.2 General Procedure
10.3.3 Application Example
11 Wind Loads on Building Appurtenances and Other Structures
11.1 Introduction
11.2 General Procedure for Rooftop Equipment and Other Structures
11.2.1 Solid Freestanding Walls and Signs
11.2.2 Other Structures
12 Wind Loads on Components and Cladding
12.1 Introduction
12.2 General Approach
12.3 General Procedure for Enclosed and Partially Enclosed Low-Rise Buildings or Buildings with a Height (h) NotExceeding 60 ft (18.3 m)
12.3.1 Application Problem
12.4 Simplified Procedure for Enclosed and Partially Enclosed Low-Rise Buildings or Buildings with a Height (h) NotExceeding 60 ft (18.3 m)
12.4.1 Application Problem
12.5 Procedure for Enclosed and Partially Enclosed Buildings with a Height (h) of More Than 60 ft (18.3 m)
12.6 Simplified Procedure for Enclosed Buildings with a Height (h) of More Than 60 ft (18.3 m) But Not Exceeding 160 ft (48.8 m)
13 Wind Tunnels—Introduction to the Wind Tunnel Procedure
13.1 Overview of Wind Tunnels
13.2 Measurement of Wind Loads on Structures in Wind Tunnels
13.3 Conditions of the Wind Tunnel Procedure
13.4 Load Limits
13.5 ASCE/SEI 49-12 Standard
13.6 Conclusion
13.7 Reference
14 Introduction to Database-Assisted Design
14.1 Definition of Database-Assisted Design
14.2 History and Benefits of Database-Assisted Design
14.3 Examples of Aerodynamic Databases
14.4 References
Index
