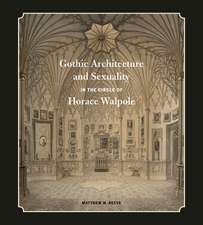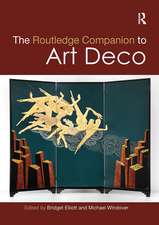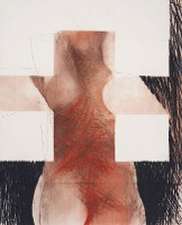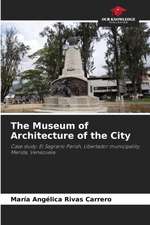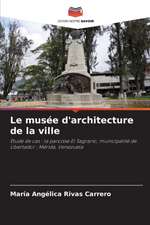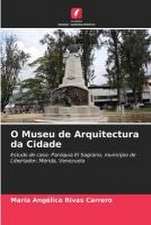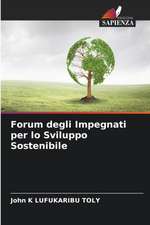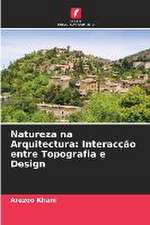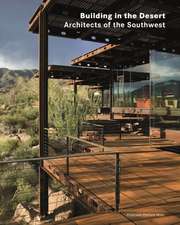Casa Loma: Millionaires, Medievalism, and Modernity in Toronto’s Gilded Age: McGill-Queen's/Beaverbrook Canadian Foundation Studies in Art History, cartea 42
Editat de Matthew M. Reeve, Michael Windoveren Limba Engleză Hardback – sep 2023
Leading architect E.J. Lennox designed Casa Loma for the flamboyant Sir Henry Pellatt and Mary, Lady Pellatt as an enormous castellated mansion that overlooked the booming metropolis of Toronto. The first scholarly book dedicated to this Canadian landmark, Casa Loma situates the famous “house on the hill” within Toronto’s architectural, urban, and cultural history.Casa Loma was not only an outsized home for the self-appointed “Lord Toronto” but a statement of Canada’s association with empire, an assertion of the country’s British legacy. During and after the Pellatts’ occupation, Casa Loma was a major landmark, and it has since infiltrated the iconography and collective memory of the metropolis. The reception of Casa Loma, variously loved and abhorred by Torontonians, reflects many of Toronto’s major aspirations and anxieties about itself as a modern city. Across ten chapters, this book charts the history of Casa Loma from the purchase of the estate atop Davenport Ridge in 1903 and its construction from 1906, through to its sale and the dispersal of its contents in 1924, its subsequent life as a hotel, and finally its transformation into one of the city’s major entertainment venues.Casa Loma brings to light a wealth of hitherto unpublished archival images and documentation of the house’s visual and material culture, weaving together a textured account of the design, use, and life of this unique building over the course of the twentieth century.
Preț: 359.09 lei
Nou
Puncte Express: 539
Preț estimativ în valută:
68.72€ • 71.31$ • 57.44£
68.72€ • 71.31$ • 57.44£
Carte disponibilă
Livrare economică 24 februarie-10 martie
Livrare express 07-13 februarie pentru 68.81 lei
Preluare comenzi: 021 569.72.76
Specificații
ISBN-13: 9780228014560
ISBN-10: 0228014565
Pagini: 336
Ilustrații: 150 illustrations, duotone
Dimensiuni: 229 x 229 x 38 mm
Greutate: 1.22 kg
Editura: McGill-Queen's University Press
Colecția McGill-Queen's University Press
Seria McGill-Queen's/Beaverbrook Canadian Foundation Studies in Art History
ISBN-10: 0228014565
Pagini: 336
Ilustrații: 150 illustrations, duotone
Dimensiuni: 229 x 229 x 38 mm
Greutate: 1.22 kg
Editura: McGill-Queen's University Press
Colecția McGill-Queen's University Press
Seria McGill-Queen's/Beaverbrook Canadian Foundation Studies in Art History
Recenzii
“One learns plenty about Casa Loma from these essays, all of them. This attractive, original volume—obviously the product of considerable research—makes a significant contribution to Toronto’s history.” Urban History Review
“Collaborative and archive-based, this thought-provoking kaleidoscope of ideas, images, and documentary materials will provide the foundation for all future investigations of this unique Canadian site. The story of the multifaceted lives of Casa Loma enriches our understanding of the wide-ranging ways in which historical monuments of art and architecture have been shaped, perceived, and subsequently reappropriated by later generations to serve contemporary needs.” Kathryn Brush, University of Western Ontario
“Sir Henry Pellatt’s Casa Loma has been loved and loathed since before shovels even went into the ground in the early twentieth century. Designed with the most modern of touches, the imitation castle was never completed, and its builder died with little to his name other than a tarnished reputation. While largely misunderstood, their combined story is a fascinating one, now told with new rigour and archival insight in a wonderful collection of essays … .” Literary Review of Canada
Notă biografică
Matthew M. Reeve is professor of art history at Queen’s University. Michael Windover is associate professor and head of Art and Architectural History at Carleton University.
Descriere
The first scholarly book dedicated to this Canadian landmark, Casa Loma brings to light a wealth of hitherto unpublished archival images and documentation of the house’s visual and material culture, weaving together a textured account of the design, use, and life of this unique building over the course of the twentieth century.








