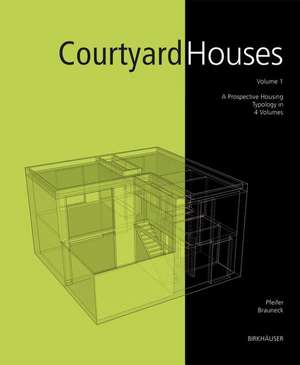Courtyard Houses: A Housing Typology
Autor Günter Pfeifer Traducere de Usch Engelmann Autor Per Braunecken Limba Engleză Paperback – 4 oct 2007
Preț: 241.10 lei
Nou
Puncte Express: 362
Preț estimativ în valută:
46.14€ • 47.90$ • 38.47£
46.14€ • 47.90$ • 38.47£
Carte indisponibilă temporar
Doresc să fiu notificat când acest titlu va fi disponibil:
Se trimite...
Preluare comenzi: 021 569.72.76
Specificații
ISBN-13: 9783764378400
ISBN-10: 3764378409
Pagini: 112
Ilustrații: 112 p. 217 illus.
Dimensiuni: 230 x 280 x 10 mm
Greutate: 0.66 kg
Ediția:2008
Editura: Birkhäuser Basel
Colecția Birkhäuser
Locul publicării:Basel, Switzerland
ISBN-10: 3764378409
Pagini: 112
Ilustrații: 112 p. 217 illus.
Dimensiuni: 230 x 280 x 10 mm
Greutate: 0.66 kg
Ediția:2008
Editura: Birkhäuser Basel
Colecția Birkhäuser
Locul publicării:Basel, Switzerland
Descriere
The waywe live is a directtransformation of social structures, politics, religi onandtoposand, as such, mirrors society. Methodsof construction andma terials employed turn thevarioustypes of residential dwellings into products of the conditionsof their context, e.g. the immediate spatial surroundings, the climate, flora and fauna, etc. Thus, complex house types evolved such as the Greek and Roman peristyle house, the Chinese and Islamiccourtyard house and the various European farmhouse types. The urban structures of districts and housing developments in cities like Berlin, Hamburg, Amster dam, Paris or Venice werefounded on the typological particularities of their residential buildings. Inthe ageof globalisation, it seems that the characteristics of the different types of dwellings with their particular regional features have been forgot ten.Technical innovationsenable andencourage the disappearance of local, passive regulatory systems that weresimpleandecological. Onesimple residential house type is the Black Forest house, which represents a cultural form of living, working, security, and continuity. This house type effectively reacts onthe given conditions, exploitspossibilities, andcombines afarmyard, stable, harvest shed anddwellingto form oneunit underasingle roof.It is adirectimageof thesocialstructure within itscultural andeconomic context. Season-related dailywork routines permeate shape, function and structure of the house and result in an authentic and ecologic house type that is simple yet highlycomplex.
Cuprins
Typology.- Typology.- The principle of combination.- The principle of combination.- Floor plan types.- Garden courtyard house Single storey North-south orientation.- Shared courtyard house Two storeys East-west orientation.- L-shaped house Two storeys East-west orientation.- Group of L-shaped houses Two storeys North-south orientation.- Patio house Single storey North-south orientation.- Atrium-type house Two storeys North-south orientation.
Notă biografică
Günter Pfeifer is a professor of design and residential building at the Technische Universität Darmstadt (Darmstadt University of Technology). As a practicing architect he has worked with Frank Gehry, Zaha Hadid, Tadao Ando, Alvaro Siza, and others. He taught design and building construction for ten years and is active today in the intelligent, energy-saving, sustainable development of existing building types.
Dipl.-Ing. Per Brauneck is a teacher and researcher at the Technische Universität Darmstadt (Darmstadt University of Technology).
Together they have already published the book Exposed Concrete: Technology and Design (Birkhäuser Verlag).
Dipl.-Ing. Per Brauneck is a teacher and researcher at the Technische Universität Darmstadt (Darmstadt University of Technology).
Together they have already published the book Exposed Concrete: Technology and Design (Birkhäuser Verlag).
Caracteristici
Highlights the wide variety of building types as a resource for residential building
Ideas and solutions are a treasure trove for every residential architect
Precise, systematic presentations using newly developed drawings
Ideas and solutions are a treasure trove for every residential architect
Precise, systematic presentations using newly developed drawings
