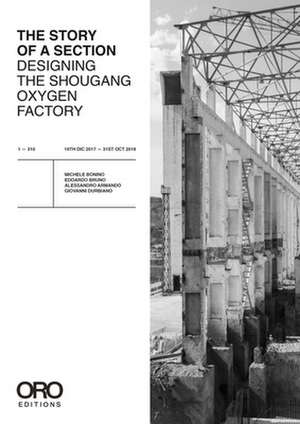DESIGNING SHOUGANG OR THE STORY OF A
Autor Camilla Forinaen Limba Engleză Paperback – 12 iun 2022
Preț: 250.54 lei
Nou
Puncte Express: 376
Preț estimativ în valută:
47.94€ • 51.27$ • 39.97£
47.94€ • 51.27$ • 39.97£
Carte disponibilă
Livrare economică 27 martie-10 aprilie
Preluare comenzi: 021 569.72.76
Specificații
ISBN-13: 9781954081734
ISBN-10: 1954081731
Pagini: 220
Dimensiuni: 210 x 297 x 15 mm
Greutate: 0.89 kg
Editura: ACC Art Books
ISBN-10: 1954081731
Pagini: 220
Dimensiuni: 210 x 297 x 15 mm
Greutate: 0.89 kg
Editura: ACC Art Books
Descriere
The book overviews and analyses the most important steps that transformed initial design intentions into a defined proposal, passing through different solutions, changes, debates, and negotiations among the different stakeholders called into action along the whole process.
