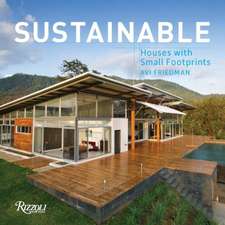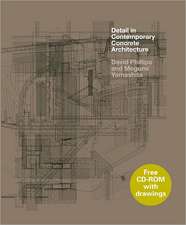Detail in Contemporary Residential Architecture 2 [With CDROM]: Fashion, Interiors, Art: Detail
Autor David Phillips, Megumi Yamashitaen Limba Engleză Mixed media product – 19 oct 2014
The projects are presented in clear and concise layouts over four pages. All of the drawings are styled consistently and presented at standard architectural scales to allow for easy comparison.
Each project is presented with color photographs, site plans, and sections and elevations, as well as numerous construction details. There is also descriptive text, detailed captions and in-depth information for each project. A bonus CD contains drawings from the book, in both .eps and .dwg (generic CAD) formats.
Preț: 236.92 lei
Preț vechi: 309.84 lei
-24% Nou
45.33€ • 47.33$ • 37.52£
Carte disponibilă
Livrare economică 14-28 martie
Livrare express 27 februarie-05 martie pentru 130.03 lei
Specificații
ISBN-10: 178067175X
Pagini: 224
Ilustrații: colour illustrations
Dimensiuni: 259 x 295 x 24 mm
Greutate: 0.95 kg
Ediția:New.
Editura: LAURENCE KING
Seria Detail
Locul publicării:London, United Kingdom
Notă biografică
David Phillips graduated with an MA in fine art from the Royal College of Art, London and later studied architecture at London South Bank University. He has worked for a number of leading architecture and design companies in the UK. Currently he is a senior lecturer in design at the University of the Arts London.
Megumi Yamashita is a journalist writing about architecture and design for various publishers in both the UK and Japan.
Descriere
Detail in Contemporary Residential Architecture 2 follows on from the success of the first book in the series, and contains all new projects. Featuring the work of renowned architects from around the world, this book presents 50 of the most recently completed and influential designs, along with analysis of both the technical and the aesthetic importance of details in modern residential architecture.
The projects are presented in clear and concise layouts over four pages. All of the drawings are styled consistently and presented at standard architectural scales to allow for easy comparison.
Each project is presented with color photographs, site plans, and sections and elevations, as well as numerous construction details. There is also descriptive text, detailed captions and in-depth information for each project. A bonus CD contains drawings from the book, in both .eps and .dwg (generic CAD) formats.
![Detail in Contemporary Residential Architecture 2 [With CDROM]: Fashion, Interiors, Art de David Phillips](https://i0.books-express.ro/be/9781780671758/detail-in-contemporary-residential-architecture-2-with-cdrom.jpg)














