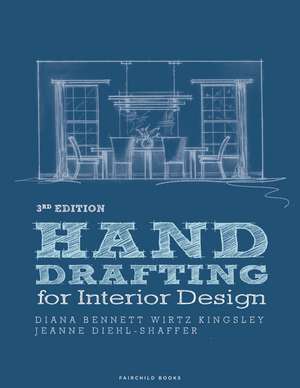Hand Drafting for Interior Design
Autor Jeanne Diehl-Shaffer, Diana Bennett Wirtz Kingsleyen Limba Engleză Paperback – apr 2020
Preț: 407.94 lei
Preț vechi: 536.58 lei
-24% Nou
78.06€ • 81.51$ • 64.46£
Carte disponibilă
Livrare economică 25 martie-08 aprilie
Livrare express 08-14 martie pentru 60.30 lei
Specificații
ISBN-10: 1501326716
Pagini: 192
Ilustrații: 150 bw illus
Dimensiuni: 215 x 280 x 12 mm
Greutate: 0.54 kg
Ediția:3
Editura: Bloomsbury Publishing
Colecția Fairchild Books
Locul publicării:New York, United States
Caracteristici
Notă biografică
Diana Bennett Wirtz Kingsley, MA, ASID, IIDA, was formerly Professor of Interior Design at the Art Institute of Seattle in the United States. She has been a professional designer for over 30 years and owns a thriving interior design business, Amethyst Designs. Having completed her PhD, she is now a full time artist.While a professional member of ASID and IBD, Jeanne Diehl-Shaffer was active in the administration and jury process for the NCIDQ exam. Her professional experience includes working as an interior designer for an architectural engineering firm, an interior architectural firm and a Herman Miller and Haworth dealer. In the past few years, she has become involved with Florida Tech's Foosaner Museum of Art and their education program, Indian River State College, Eastern State College, and now holds a full-time position at Seminole State College of Florida on the Interior Design Program.
Cuprins
Preface Chapter one Drafting Tools Chapter two Lettering Chapter three Architectural Elements Drawn in Plan View Chapter four Furniture and Plants Drawn in Plan View Chapter five Drawing Interior Materials in Plan View Chapter six Interior Elevations Chapter seven Section Drawings Chapter eight Electrical and Lighting Plans Chapter nine Kitchens and Baths Chapter ten Process Drawings Chapter eleven Custom Millwork Chapter twelve Quick Sketching Chapter thirteen Putting it all Together Glossary
Descriere
Hand Drafting for Interior Design shows you how to create beautiful interior design drawings to share with clients. Detailed examples illustrate how to render furniture, floors, walls, windows, plants in floor plans and elevations, using a T-square and a triangle. Progressing from the most basic lessons on how to line up a T-square on the paper, you will learn the complete drafting process, from choosing the right tools to the finished drawing. This new edition builds on the strength of the prior editions by adding commercial examples, electrical and lighting plans, custom millwork, and process drawings. New to this Edition · Explains how to use a lettering guide to easily improve your hand lettering skills · Includes a discussion for using a metric scale and a conversion chart· Expanded coverage of Architectural Elements drawn in plan view, including ADA push/pull clearances at doors, and stairs · The kitchen and bath section includes planning for ADA (wheelchair-bound individuals and aging in place)· A chapter dedicated to drawings used for custom millwork has been added· A final chapter on putting it all together covers title blocks, sheet layout, index of drawings, and symbol legends
