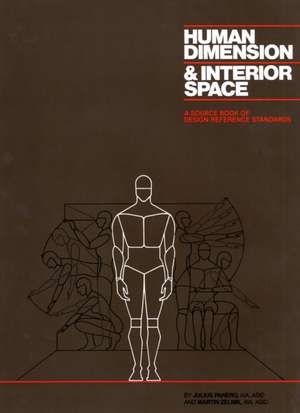Human Dimension and Interior Space
Autor J Paneroen Limba Engleză Hardback – 31 dec 1998
Human Dimension and Interior Space is the first major anthropometrically based reference book of design standards for use by all those involved with the physical planning and detailing of interiors, including interior designers, architects, furniture designers, builders, industrial designers, and students of design. The use of anthropometric data, although no substitute for good design or sound professional judgment should be viewed as one of the many tools required in the design process. This comprehensive overview of anthropometrics consists of three parts.
The first part deals with the theory and application of anthropometrics and includes a special section dealing with physically disabled and elderly people. It provides the designer with the fundamentals of anthropometrics and a basic understanding of how interior design standards are established. The second part contains easy-to-read, illustrated anthropometric tables, which provide the most current data available on human body size, organized by age and percentile groupings. Also included is data relative to the range of joint motion and body sizes of children. The third part contains hundreds of dimensioned drawings, illustrating in plan and section the proper anthropometrically based relationship between user and space. The types of spaces range from residential and commercial to recreational and institutional, and all dimensions include metric conversions.
In the Epilogue, the authors challenge the interior design profession, the building industry, and the furniture manufacturer to seriously explore the problem of adjustability in design. They expose the fallacy of designing to accommodate the so-called average man, who, in fact, does not exist. Using government data, including studies prepared by Dr. Howard Stoudt, Dr. Albert Damon, and Dr. Ross McFarland, formerly of the Harvard School of Public Health, and Jean Roberts of the U.S. Public Health Service, Panero and Zelnik have devised a system of interior design reference standards, easily understood through a series of charts and situation drawings. With Human Dimension and Interior Space, these standards are now accessible to all designers of interior environments.
Preț: 251.27 lei
Nou
Puncte Express: 377
Preț estimativ în valută:
48.09€ • 50.02$ • 39.70£
48.09€ • 50.02$ • 39.70£
Carte disponibilă
Livrare economică 24 martie-07 aprilie
Livrare express 08-14 martie pentru 81.01 lei
Preluare comenzi: 021 569.72.76
Specificații
ISBN-13: 9780823072712
ISBN-10: 0823072711
Pagini: 352
Ilustrații: 300 b&w illustrations, bibliography, index
Dimensiuni: 237 x 305 x 28 mm
Greutate: 1.5 kg
Ediția:Revised
Editura: Watson–Guptill
ISBN-10: 0823072711
Pagini: 352
Ilustrații: 300 b&w illustrations, bibliography, index
Dimensiuni: 237 x 305 x 28 mm
Greutate: 1.5 kg
Ediția:Revised
Editura: Watson–Guptill
Notă biografică
Julius Panero, AIA, ASID, is a practicing architect, interior designer, and an associate professor of interior design at the Fashion Institute of Technology (FIT) in New York. He has taught interior design for the last twenty years and was the former chairperson of the Interior Design department at FIT. A graduate of Pratt Institute, where he received a bachelor of architecture's degree, and Columbia University, where he received a master of science degree in urban planning, Panero is a member of the American Institute of Architects, the American Society of Interior Designers, and a fellow of the Royal Society of the Arts, London. Licensed to practice architecture in New York, Panero is a principal in the consulting firm of Panero Zelnik Associates, Architects/Interior Designers. He is also the author of Anatomy for Interior Designers and a contributing author to Time-Saver Standards. Martin Zelnik, AIA, ASID, NCARB, is a practicing architect, interior designer, and an assistant professor of interior design at the Fashion Institute of Technology in New York, where he has taught interior design for the last ten years. A graduate of Brandeis University, where he received a bachelor of fine arts degree, and Columbia University, where he earned a master of architecture degree, Zelnik is a member of the American Institute of Architects, the New York Society of Architects, the Interior Design Educators Council, and the American Society of Interior Designers. A special consultant to the National Council of Interior Design Qualification, Zelnick is a principal in the New York consulting firm of Panero Zelnik Associates, Architects/Interior Designers.
Extras
In examining the relationship between human dimension and dining spaces, the areas of most concern to the designer are the clearances around the table and the number of people a table of a particular size can accommodate. The clearance between the edge of the table and the wall or any other physical obstruction must at the very least accommodate two elements: (1) the space occupied by the chair and (2) the maximum body breadth of a person of a larger body size as he circulates between the chair an the wall. In dealing with the space occupied by the chair, it should be noted that its position, relative to the edge of the table, will change several times during the course of a meal. Towards the end of a meal, perhaps while the person is engaged in informal conversation or in an effort to change body posture, the chair may be extended farther from the table. As a person leaves the table, the chair may be located even farther away. Comfortable clearance should assume the chair to be at its farthest distance from the table.











