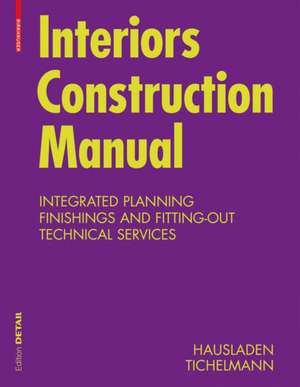Interior Construction Manual: Integrated Planning, Finishings and Fitting-Out, Technical Services: Konstruktionsatlanten
Autor Gerhard Hausladen, Karsten Tichelmannen Limba Engleză Carte – 4 iul 2010
Preț: 802.22 lei
Preț vechi: 888.68 lei
-10% Nou
Puncte Express: 1203
Preț estimativ în valută:
153.51€ • 160.68$ • 127.76£
153.51€ • 160.68$ • 127.76£
Carte indisponibilă temporar
Doresc să fiu notificat când acest titlu va fi disponibil:
Se trimite...
Preluare comenzi: 021 569.72.76
Specificații
ISBN-13: 9783034602822
ISBN-10: 3034602820
Pagini: 286
Ilustrații: Approx. 280 p. 1500 illus., 400 illus. in color.
Dimensiuni: 230 x 297 x 28 mm
Greutate: 1.63 kg
Ediția:1st ed. 2010
Editura: Birkhäuser Basel
Colecția Birkhäuser
Seria Konstruktionsatlanten
Locul publicării:Basel, Switzerland
ISBN-10: 3034602820
Pagini: 286
Ilustrații: Approx. 280 p. 1500 illus., 400 illus. in color.
Dimensiuni: 230 x 297 x 28 mm
Greutate: 1.63 kg
Ediția:1st ed. 2010
Editura: Birkhäuser Basel
Colecția Birkhäuser
Seria Konstruktionsatlanten
Locul publicării:Basel, Switzerland
Descriere
Soccer stadiums, airports, theaters, museums – it falls to very few architects to tackle spectacular building tasks like these. The everyday work of most architects is more often focused on "manageable" projects like the renovation, remodeling, or rebuilding of single- and multi-family houses, schools, and offices. Whatever the nature of the building task, interior construction is always a significant design and qualitative challenge that calls for highly detailed technical expertise. After all, it affects the realm that will be brought to life and utilized by the user when the task is finished, and whose aesthetic and functional serviceability will be put to the test each and every day. The Interior Construction Manual supports planners in their daily work as a practical planning aid and reference work with the relevant standards, guidelines, reference details, and constructional solutions, all illustrated by built example projects. It brings together the crucial facts on all aspects of interior construction and presents the key fundamentals of building physics, fire protection, interior construction systems, and openings. In addition, it offers concrete tips on integrated planning approaches, energy and sustainability issues, materials used in interior construction, hazardous substances, and dealing with building services and light planning.
Cuprins
Contents
Preface 6
Introduction
On the idea of the interior 10
Wolfgang Brune
Part A Space and form
Gerhard Hausladen
1 Comfort 32
Elisabeth Endres, Ulla Feinweber, Bernhard Friedsam
2 Light 46
Philipp Dreher, Christoph Matthias, Katrin Rohr
3 Materials 60
Ulla Feinweber, Thomas Rühle, Judith Schinabeck
Part B Integrated planning
Gerhard Hausladen
1 Concepts and building typologies 80
Julia Drittenpreis, Hana Riemer, Lars Klemm
2 Location factors 100
Friedemann Jung
3 Energy and buildings 104
Elisabeth Endres, Michael Fischer, Friedemann Jung
4 Energy supplies 108
Cécile Bonnet, Tobias Wagner
Part C Finishings and fitting-out
Karsten Tichelmann, Bastian Ziegler
1 Wall systems for fitting-out 120
2 Ceiling systems for fitting-out 140
3 Floor systems for fitting-out 156
4 Fire protection 168
Part D Building services
Gerhard Hausladen
1 Heating, ventilating, air conditioning (HVAC) 174
Friedemann Jung, Timm Rössel, Uta Steinwallner
2 Electrical installations 186
Johanne Friederich, Sebastian Wissel
3 Sanitary installations 196
Martin Ehlers, Tobias Wagner, Peter Springl
4 Space requirements for building services 208
Robert Fröhler, Christian Huber
Part E Case studies
Project examples 1 to 20 212
Preface 6
Introduction
On the idea of the interior 10
Wolfgang Brune
Part A Space and form
Gerhard Hausladen
1 Comfort 32
Elisabeth Endres, Ulla Feinweber, Bernhard Friedsam
2 Light 46
Philipp Dreher, Christoph Matthias, Katrin Rohr
3 Materials 60
Ulla Feinweber, Thomas Rühle, Judith Schinabeck
Part B Integrated planning
Gerhard Hausladen
1 Concepts and building typologies 80
Julia Drittenpreis, Hana Riemer, Lars Klemm
2 Location factors 100
Friedemann Jung
3 Energy and buildings 104
Elisabeth Endres, Michael Fischer, Friedemann Jung
4 Energy supplies 108
Cécile Bonnet, Tobias Wagner
Part C Finishings and fitting-out
Karsten Tichelmann, Bastian Ziegler
1 Wall systems for fitting-out 120
2 Ceiling systems for fitting-out 140
3 Floor systems for fitting-out 156
4 Fire protection 168
Part D Building services
Gerhard Hausladen
1 Heating, ventilating, air conditioning (HVAC) 174
Friedemann Jung, Timm Rössel, Uta Steinwallner
2 Electrical installations 186
Johanne Friederich, Sebastian Wissel
3 Sanitary installations 196
Martin Ehlers, Tobias Wagner, Peter Springl
4 Space requirements for building services 208
Robert Fröhler, Christian Huber
Part E Case studies
Project examples 1 to 20 212
Notă biografică
Prof. Dr.-Ing. Gerhard Hausladen is a professor of building climate control and building services at the Technische Universität München (Technical University of Munich).
Prof. Dr.-Ing. Karten Tichelmann is managing partner of the Institut für Trocken- und Leichtbau (Institute for Dry and Lightweight Construction) at the Technische Universität Darmstadt (Darmstadt University of Technology) and teaches structural engineering and structural design in the architecture department at Hochschule Bochum (Bochum University of Applied Sciences).
Caracteristici
Constructional solutions, standards, guidelines, and reference details all in a single volume
Uses built projects to present exemplary interior construction approaches
Uses built projects to present exemplary interior construction approaches







