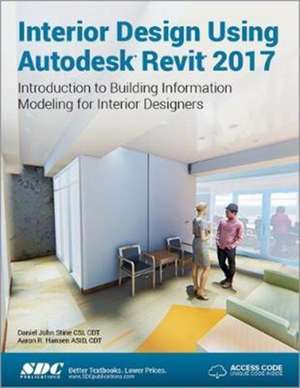Interior Design Using Autodesk Revit 2017 (Including unique access code)
Autor Daniel Stine, Aaron Hansenen Limba Engleză Paperback – 2 iun 2016
The overall premise of the book is to learn Revit while developing the interior of a two story law office. The reader is provided an architectural model with established columns, beams, exterior walls, minimal interior walls and roofs in which to work. This allows more emphasis to be placed on interior design rather than primary architectural elements. The chapters chronology generally follows the typical design process. Students will find this book helps them more accurately and efficiently develop their design ideas and skills.
The first chapter introduces the reader to Revit, Building Information Modeling (BIM) and the basics of opening, saving and creating a new project. The second provides a quick introduction to modeling basic elements in Revit including walls, doors, windows and more. This chapter is designed to show students how powerful Revit is and hopefully make them more excited about learning it.
The remainder of the book is spent developing the interior space of the law office with an established space program. A student will learn how to view and navigate within the provided 3D architectural model, managing and creating materials and develop spaces with walls, doors and windows. Once all the spaces are added to the model, several areas are explored and used as the basis to cover Revit commands and workflows.
At the end of this tutorial, the reader will be able to model floor finishes, ceilings with soffits, casework, custom reception desk, restrooms, furniture and light fixtures. Additional features such as tags, schedules and photo-realistic rendering will be covered.
Preț: 366.62 lei
Preț vechi: 458.07 lei
-20% Nou
Puncte Express: 550
Preț estimativ în valută:
70.15€ • 73.43$ • 58.39£
70.15€ • 73.43$ • 58.39£
Comandă specială
Livrare economică 10-24 martie
Doresc să fiu notificat când acest titlu va fi disponibil:
Se trimite...
Preluare comenzi: 021 569.72.76
Specificații
ISBN-13: 9781630570262
ISBN-10: 1630570265
Dimensiuni: 210 x 280 x 42 mm
Greutate: 1.5 kg
Ediția:1
Editura: SDC Publications
Colecția SDC Publications
ISBN-10: 1630570265
Dimensiuni: 210 x 280 x 42 mm
Greutate: 1.5 kg
Ediția:1
Editura: SDC Publications
Colecția SDC Publications
Descriere
The intent of this book is to provide the interior design student a well-rounded knowledge of Autodesk Revit tools and techniques.
