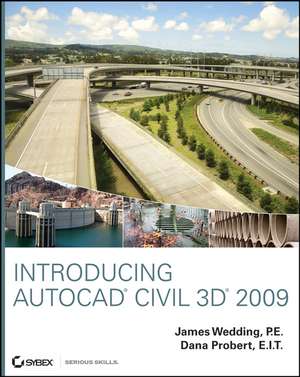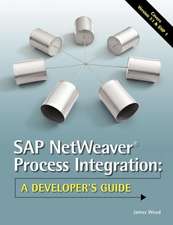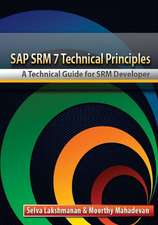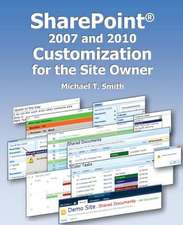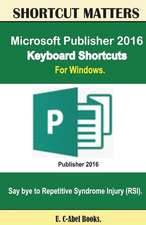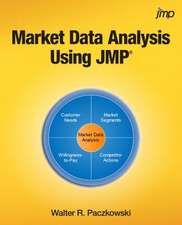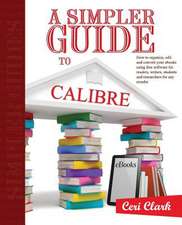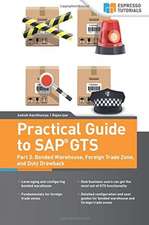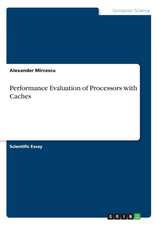Introducing AutoCAD Civil 3D 2009
Autor James Wedding, Dana Proberten Limba Engleză Paperback – 9 oct 2008
For Instructors: Teaching supplements are available for this title.
Preț: 134.68 lei
Preț vechi: 168.36 lei
-20% Nou
Puncte Express: 202
Preț estimativ în valută:
25.78€ • 28.01$ • 21.67£
25.78€ • 28.01$ • 21.67£
Carte în stoc
Livrare din stoc 11 martie
Preluare comenzi: 021 569.72.76
Specificații
ISBN-13: 9780470373163
ISBN-10: 0470373164
Pagini: 320
Dimensiuni: 188 x 235 x 15 mm
Greutate: 0.63 kg
Colecția Sybex
Locul publicării:Hoboken, United States
ISBN-10: 0470373164
Pagini: 320
Dimensiuni: 188 x 235 x 15 mm
Greutate: 0.63 kg
Colecția Sybex
Locul publicării:Hoboken, United States
Public țintă
Introducing Civil 3D s discussions and real–world tutorials make it the perfect resource for civil engineering professionals and students new to the software.Descriere
Dig Into the future of Civil Engineering This hands–on reference and tutorial from two Civil 3D and engineering experts is your gateway to immediate productivity with the leading civil engineering software. The authors′ in–depth explanations will have you quickly up to speed on the basics, give you a thorough grounding in the fundamentals of building, and show you how to best use the software in professional, real–world environments.
The book begins with an overview of the Civil 3D interface and all its core tools, styles, and key concepts. From there, it offers detailed discussions and practical tutorials on lines and arcs, points, surveying, parcels, surfaces, alignments, corridors, grading, pipes, project management, and much more. It′s your perfect, focused guide for becoming quickly productive with Civil 3D.
Access the book′s supporting website at www.sybex.com/go/IntroducingCivil3D2009 for all the files you need to complete the tutorials, as well as impressive examples of professional designs.
The book begins with an overview of the Civil 3D interface and all its core tools, styles, and key concepts. From there, it offers detailed discussions and practical tutorials on lines and arcs, points, surveying, parcels, surfaces, alignments, corridors, grading, pipes, project management, and much more. It′s your perfect, focused guide for becoming quickly productive with Civil 3D.
- Understand Civil 3D′s interface, core features, and key capabilities
- Draw fences, walls, and property lines with the Lines/Curves menu
- Dynamically label components, maintain geometries, and pull project data
- Power through more design iterations in less time and create better site plans
- Design cul–de–sacs, subdivision lots, or boundary segments with Parcels
- Manage Alignments and lay down road centerlines, pond berms, and more
- Collaborate across the project team with helpful Data Shortcuts
- Dig deeper with more than 40 bonus exercises in the Appendix
Access the book′s supporting website at www.sybex.com/go/IntroducingCivil3D2009 for all the files you need to complete the tutorials, as well as impressive examples of professional designs.
Textul de pe ultima copertă
Dig Into the future of Civil Engineering This hands–on reference and tutorial from two Civil 3D and engineering experts is your gateway to immediate productivity with the leading civil engineering software. The authors′ in–depth explanations will have you quickly up to speed on the basics, give you a thorough grounding in the fundamentals of building, and show you how to best use the software in professional, real–world environments.
The book begins with an overview of the Civil 3D interface and all its core tools, styles, and key concepts. From there, it offers detailed discussions and practical tutorials on lines and arcs, points, surveying, parcels, surfaces, alignments, corridors, grading, pipes, project management, and much more. It′s your perfect, focused guide for becoming quickly productive with Civil 3D.
Access the book′s supporting website at www.sybex.com/go/IntroducingCivil3D2009 for all the files you need to complete the tutorials, as well as impressive examples of professional designs.
The book begins with an overview of the Civil 3D interface and all its core tools, styles, and key concepts. From there, it offers detailed discussions and practical tutorials on lines and arcs, points, surveying, parcels, surfaces, alignments, corridors, grading, pipes, project management, and much more. It′s your perfect, focused guide for becoming quickly productive with Civil 3D.
- Understand Civil 3D′s interface, core features, and key capabilities
- Draw fences, walls, and property lines with the Lines/Curves menu
- Dynamically label components, maintain geometries, and pull project data
- Power through more design iterations in less time and create better site plans
- Design cul–de–sacs, subdivision lots, or boundary segments with Parcels
- Manage Alignments and lay down road centerlines, pond berms, and more
- Collaborate across the project team with helpful Data Shortcuts
- Dig deeper with more than 40 bonus exercises in the Appendix
Access the book′s supporting website at www.sybex.com/go/IntroducingCivil3D2009 for all the files you need to complete the tutorials, as well as impressive examples of professional designs.
Cuprins
Introduction. Chapter 1: Welcome to the Civil 3D Environment.
Chapter 2: General Tools.
Chapter 3: Lines and Curves.
Chapter 4: Survey.
Chapter 5: Points.
Chapter 6: Parcels.
Chapter 7: Surfaces.
Chapter 8: Alignments.
Chapter 9: Profiles and Profile Views.
Chapter 10: Assemblies and Corridors.
Chapter 11: Sections.
Chapter 12: Grading.
Chapter 13: Pipes.
Chapter 14: Projects.
Appendix: More Exercises for Exploring AutoCAD Civil 3D 2009.
Index.
Chapter 2: General Tools.
Chapter 3: Lines and Curves.
Chapter 4: Survey.
Chapter 5: Points.
Chapter 6: Parcels.
Chapter 7: Surfaces.
Chapter 8: Alignments.
Chapter 9: Profiles and Profile Views.
Chapter 10: Assemblies and Corridors.
Chapter 11: Sections.
Chapter 12: Grading.
Chapter 13: Pipes.
Chapter 14: Projects.
Appendix: More Exercises for Exploring AutoCAD Civil 3D 2009.
Index.
Notă biografică
James Wedding is an award–winning registered Professional Engineer and Vice President at Engineered Efficiency and an Autodesk Authorized Author. James has worked extensively with the Autodesk development team to help shape Civil 3D and is one of the most respected instructors and consultants in the civil engineering community. James is also a highly rated Autodesk University speaker and presents on Autodesk′s weekly Civil 3D webcasts. Dana Probert is an Engineer in Training who has worked on civil projects ranging from large planned residential communities to small subdivisions, commercial site design, stormwater management, road design, sanitary sewer networks, stream restoration projects, and municipal GIS. She teaches Civil 3D classes and, along with James, maintains the highly popular Civil 3D blog (www.civil3d.com).
