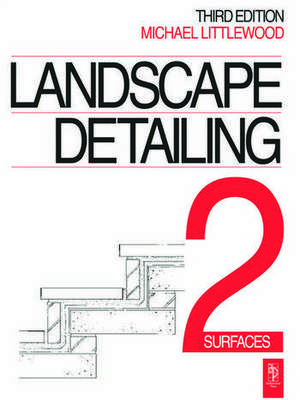Landscape Detailing Volume 2: Surfaces
Autor Michael Littlewooden Limba Engleză Paperback – 13 mai 1993
Each section begins with technical guidance notes on design and construction and then provides a list of points against which specifications can be checked. This is followed by a set of drawn-to-scale details sheets. These details can be traced for direct incorporation into the set of contract drawings. A list of relevant British Standards, references, bibliography and a list of associations and institutions indicate where further guidance can be obtained.
Preț: 513.64 lei
Preț vechi: 604.29 lei
-15% Nou
Puncte Express: 770
Preț estimativ în valută:
98.28€ • 102.89$ • 81.32£
98.28€ • 102.89$ • 81.32£
Carte tipărită la comandă
Livrare economică 05-19 aprilie
Preluare comenzi: 021 569.72.76
Specificații
ISBN-13: 9780750613033
ISBN-10: 0750613033
Pagini: 222
Ilustrații: black & white illustrations
Dimensiuni: 210 x 297 x 12 mm
Greutate: 0.82 kg
Ediția:Revizuită
Editura: Taylor & Francis
Colecția Routledge
Locul publicării:Oxford, United Kingdom
ISBN-10: 0750613033
Pagini: 222
Ilustrații: black & white illustrations
Dimensiuni: 210 x 297 x 12 mm
Greutate: 0.82 kg
Ediția:Revizuită
Editura: Taylor & Francis
Colecția Routledge
Locul publicării:Oxford, United Kingdom
Public țintă
Professional Practice & DevelopmentCuprins
Foreword. Acknowledgements. Introduction. Tables. Foundations – Vehicular Paving. Steps and Ramps. Margins, Edges and Trims. Kerbs. Drainage Channels. Appendices
Recenzii
'Whilst this is another 'must' for a garden designer's bookshelf its success will be shown in years to come in better landscape detailing and in better built items of hard landscaping.'
Vitis
Vitis
Descriere
As a ready reference for landscape designers and as an indispensable time-saving tool, Landscape Detailing is an essential for the design office.
Each section begins with technical guidance notes on design and construction and then provides a list of points against which specifications can be checked. This is followed by a set of drawn-to-scale details sheets. These details can be traced for direct incorporation into the set of contract drawings. A list of relevant British Standards, references, bibliography and a list of associations and institutions indicate where further guidance can be obtained.
Each section begins with technical guidance notes on design and construction and then provides a list of points against which specifications can be checked. This is followed by a set of drawn-to-scale details sheets. These details can be traced for direct incorporation into the set of contract drawings. A list of relevant British Standards, references, bibliography and a list of associations and institutions indicate where further guidance can be obtained.
