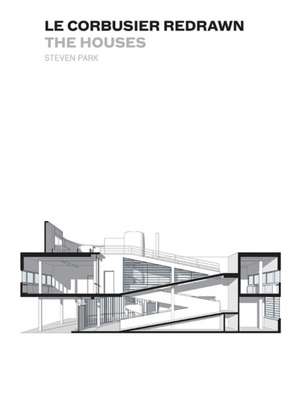Le Corbusier Redrawn
Autor Soo-Jin Park, Steven Parken Limba Engleză Paperback – 30 sep 2012
Preț: 116.56 lei
Nou
Puncte Express: 175
Preț estimativ în valută:
22.30€ • 23.24$ • 18.47£
22.30€ • 23.24$ • 18.47£
Carte indisponibilă temporar
Doresc să fiu notificat când acest titlu va fi disponibil:
Se trimite...
Preluare comenzi: 021 569.72.76
Specificații
ISBN-13: 9781616890681
ISBN-10: 1616890681
Pagini: 192
Ilustrații: Illustrations
Dimensiuni: 191 x 251 x 18 mm
Greutate: 0.75 kg
Ediția:Firsttion
Editura: PRINCETON ARCHITECTURAL PRESS
ISBN-10: 1616890681
Pagini: 192
Ilustrații: Illustrations
Dimensiuni: 191 x 251 x 18 mm
Greutate: 0.75 kg
Ediția:Firsttion
Editura: PRINCETON ARCHITECTURAL PRESS
Notă biografică
Steven Park studied architecture at the Illinois Institute of Technology. He is a licensed architect residing in Chicago.
Cuprins
Preface; Chapter 1 - Maison-Atelier Ozenfant; Chapter 2 - La Petite Maison; Chapter 3 - Villas La Roche-Jeanneret; Chapter 4 - Maison Ternisien; Chapter 5 - Pavillon de l Esprit Nouveau; Chapter 6 - Maison Planeix; Chapter 7 - Maison Guiette; Chapter 8 - Villa Cook; Chapter 9 - Villa Stein-de Monzie; Chapter 10 - Villa Church No. 1; Chapter 11 - Villa Church No. 2; Chapter 12 - Weissenhof-Siedlung Villa No. 1; Chapter 13 - Weissenhof-Siedlung Villa No. 2; Chapter 14 - Villa Savoye; Chapter 15 - Villa de Mandrot; Chapter 16 - Maison de Weekend (Henfel); Chapter 17 - Villa Le Sextant; Chapter 18 - Maison Curutchet; Chapter 19 - Maisons Jaoul; Chapter 20 - Villa Shodhan; Chapter 21 - Villa Sarabhai; Chapter 22 - Maison de l Homme; Acknowledgments; Bibliography.
Recenzii
"Park uses sectional perspectives of 22 houses by the Swiss icon to convey the evolution of his design philosophy. The book's concept sounds simple, and indeed its black-and-white design is pleasingly streamlined. But it actually accomplishes several tasks at once. Concise descriptions of the projects help place them in the continuum of Corbu's work, and provide readers with an abbreviated but informative outline of his career. And the combination of sectional perspectives for the 22 chosen houses, along with plans, sections, and elevations for these and 4 more residences, really deepens the reader's experience. It focuses our attention on the homes' spatial complexities and their dexterous detailing." -- Residential Architect
