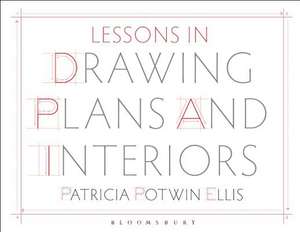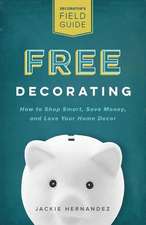Lessons in Drawing Plans and Interiors
Autor Patricia Potwin Ellisen Limba Engleză Paperback
Preț: 482.73 lei
Preț vechi: 626.91 lei
-23% Nou
Puncte Express: 724
Preț estimativ în valută:
92.37€ • 98.78$ • 77.02£
92.37€ • 98.78$ • 77.02£
Carte indisponibilă temporar
Doresc să fiu notificat când acest titlu va fi disponibil:
Se trimite...
Preluare comenzi: 021 569.72.76
Specificații
Caracteristici
Instructor's ancillaries include test bank, syllabus for drafting and drawing perspective interiors courses, schedules, handouts, grids, project evaluation sheets, additional lessons for perspective drawing, and additional CAD drawings and templates.
Notă biografică
Patricia Potwin Ellis taught architectural drafting at Mississippi College, USA.
Cuprins
Section 1 - Introduction to Learning Drafting1. Drafting Equipment2. Drafting Construction3. Scales 4. Lettering 5. Orthographic and Isometric Projections 6. Types of Lines 7. Dimensioning 8. Drafting Common Features 9. Schedules 10. Sections 11. Electrical Plans 12. Elevations Section 2 - Drafting ProjectsIntroduction to Drafting Projects 13. First Floor Plan 14. Second Floor Plan with Electrical 15. First Floor Electrical Plan 16. Front Elevation 17. Kitchen Elevation Section 3 - Perspective InteriorsIntroduction to Perspective Interiors 18. Fundamentals of One-Point Perspective 19. Drawing Perspective Grids 20. Using One-point Grid 21. One-Point Interior - Living Room 22. Fundamentals of Two-Point Perspective 23. Two-Point Interior - Family Room 24. Bedroom Interiors 25. Commercial Interior 26. One-Point Kitchen Interior 27. Two-Point Kitchen Interior 28. Commercial RenderingAppendixesGlossaryIndex
Recenzii
Focuses on taking students through each drawing they would have to do in a set of construction documents. Easy to understand for first time drafters.










