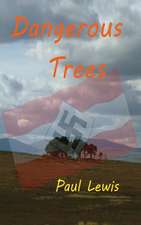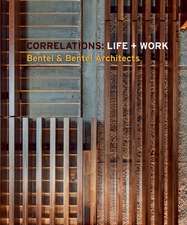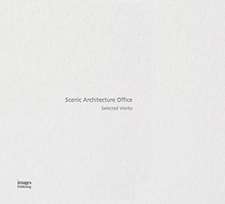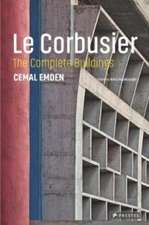Manual of Section
Autor PAUL LEWIS, Lewis Tsurumaki Lewis, Marc Tsurumakien Limba Engleză Paperback – 22 aug 2016
- Range is from simple one-story buildings to complex structures
- Features stacked forms, fantastical shapes, internal holes, inclines, sheared planes, nested forms, or combinations of each
- Includes sixty-three intricately detailed cross-section perspective drawings of many of the most significant structures in international architecture from the last one hundred years "A must-read for all designers associated with the built environment and should surely be on the library shelves of every architecture, urban design and interior design school...the intricate drawings provided by LTL are sure to inspire all those who have the privilege of cracking the spine of this amazing reference." --Spacing In addition to the incredible cross-section drawings, the book includes smart and accessible essays on the history and uses of section. Manual of Section has become a top architecture book for architecture students and professional architects.
Preț: 116.49 lei
Preț vechi: 124.10 lei
-6% Nou
Puncte Express: 175
Preț estimativ în valută:
22.29€ • 24.21$ • 18.73£
22.29€ • 24.21$ • 18.73£
Carte disponibilă
Livrare economică 01-15 aprilie
Livrare express 18-22 martie pentru 47.21 lei
Preluare comenzi: 021 569.72.76
Specificații
ISBN-13: 9781616892555
ISBN-10: 1616892552
Pagini: 208
Dimensiuni: 280 x 196 x 19 mm
Greutate: 0.72 kg
Editura: PRINCETON ARCHITECTURAL PRESS
ISBN-10: 1616892552
Pagini: 208
Dimensiuni: 280 x 196 x 19 mm
Greutate: 0.72 kg
Editura: PRINCETON ARCHITECTURAL PRESS
Descriere
Manual of Section will articulate for all students and practitioners how the logic of the section is instrumental to architecture, through a series of intricate cross-section perspectives of important buildings of the 20th and 21st centuries.
Notă biografică
Lewis.Tsurumaki.Lewis (LTL Architects) is a design intensive architecture firm founded in 1997 by Paul Lewis, Marc Tsurumaki and David J. Lewis, located in New York City. LTL Architects engages a diverse range of work, from large scale academic and cultural buildings to interiors and speculative research projects.











