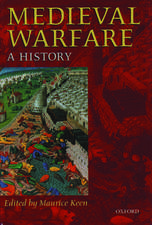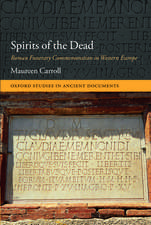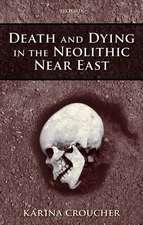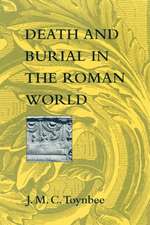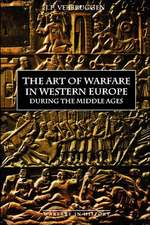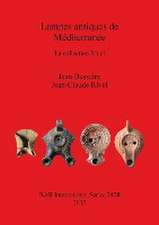Master Builders of Byzantium
Autor Robert Ousterhouten Limba Engleză Paperback – 31 ian 2008
Ousterhout explains how masons selected, manufactured, and utilized materials from bricks and mortar to lead roofing tiles, from foundation systems to roof vaultings. He situates richly decorated church interiors, sheathed in marble revetments, mosaics, and frescoes along with their complex iconographic programs within the purview of the master builder, referring also to masons in Russia, the Balkans, and Jerusalem."
Preț: 279.54 lei
Nou
Puncte Express: 419
Preț estimativ în valută:
53.49€ • 55.100$ • 44.26£
53.49€ • 55.100$ • 44.26£
Carte disponibilă
Livrare economică 17-31 martie
Livrare express 01-07 martie pentru 53.61 lei
Preluare comenzi: 021 569.72.76
Specificații
ISBN-13: 9781934536032
ISBN-10: 1934536032
Pagini: 320
Dimensiuni: 179 x 252 x 23 mm
Greutate: 1 kg
Editura: MT – University of Pennsylvania Press
Locul publicării:Philadelphia, United States
ISBN-10: 1934536032
Pagini: 320
Dimensiuni: 179 x 252 x 23 mm
Greutate: 1 kg
Editura: MT – University of Pennsylvania Press
Locul publicării:Philadelphia, United States
Notă biografică
Robert Ousterhout is Professor of Byzantine Art and Architecture and Director of the Center for Ancient Studies, University of Pennsylvania.
Descriere
In the first major study to examine Byzantine architecture from the perspective of its builders, Robert Ousterhout identifies the problems Byzantine masons commonly encountered in the process of design and construction. From a careful analysis of the written evidence, the archaeological record, and--most importantly--surviving buildings, he concludes that Byzantine architecture was far more innovative than has previously been acknowledged. Following preliminary observations on Byzantine church architecture, Ousterhout examines the textual sources concerning the respective roles of patrons, bureaucrats, and masons in the building process. Narrowing his focus to the masons, or master builders, he clarifies both their theoretical and their very practical concerns in architectural design, suggesting that they relied on geometry and memory, rather than blueprints, to guide their work. Ousterhout explains how masons selected, manufactured, and utilized building materials, ranging from bricks and mortar to roofing tiles. He examines how they built structural elements from the foundation systems to the vaulting. Finally, he situates the richly decorated interiors, sheathed in marble revetments, mosaics, and frescoes, within the purview of the master builder. The study focuses on churches built in the area of Constantinople between the ninth and fifteenth centuries, but it also refers back to earlier works such as Hagia Sophia, and it tracks Byzantine masons as far afield as Russia and Jerusalem. With more than two hundred illustrations--many published for the first time--this is a must read for anyone interested in Byzantine art and architecture.
Cuprins
Preface to Paperback Edition
Introduction: The Problem of Byzantine Architecture
Defining the Byzantine Church
The Mysterious Disappearing Architect and His Patron
Drawing the Line and Knowing the Ropes
Buildings That Change
Building Materials
The Construction of Foundations and Walls
Structural Design, Structural Expression, and the Construction of Arches and Vaults
Builders and Artists: Creating the Decorated Interior
Afterword
Abbreviations
Notes
Selected Bibliography
Index
A Glossary of Architectural Terminology

