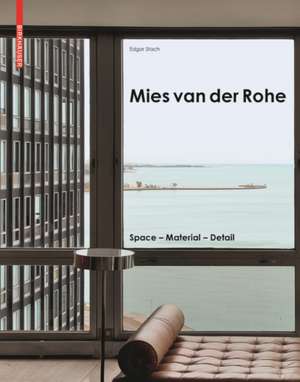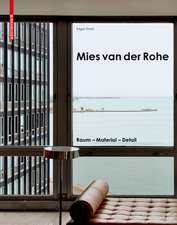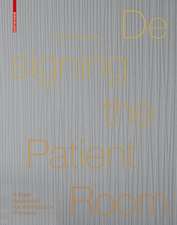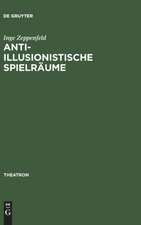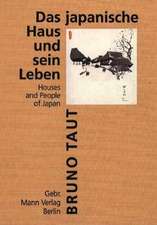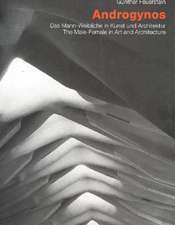Mies van der Rohe – Space – Material – Detail
Autor Edgar Stachen Limba Engleză Hardback – 9 oct 2017
The projects include Lange and Esters Houses (1927?30), Tugendhat House (1928-30), the Barcelona Pavilion (1928-29), Farnsworth House (1946-51), Lake Shore Drive (1948-51) and the New National Gallery (1962-68). The investigation covers several decades of Mies' work, and hence his German and American creative periods.
Preț: 301.29 lei
Nou
Puncte Express: 452
Preț estimativ în valută:
57.65€ • 60.20$ • 47.61£
57.65€ • 60.20$ • 47.61£
Carte disponibilă
Livrare economică 21-27 martie
Livrare express 11-15 martie pentru 34.62 lei
Preluare comenzi: 021 569.72.76
Specificații
ISBN-13: 9783035611564
ISBN-10: 3035611564
Pagini: 144
Ilustrații: 70 farbige Abbildungen, 300 Schwarz-Weiß- Zeichnungen
Dimensiuni: 228 x 286 x 17 mm
Greutate: 0.8 kg
Editura: MC – De Gruyter
ISBN-10: 3035611564
Pagini: 144
Ilustrații: 70 farbige Abbildungen, 300 Schwarz-Weiß- Zeichnungen
Dimensiuni: 228 x 286 x 17 mm
Greutate: 0.8 kg
Editura: MC – De Gruyter
Notă biografică
Prof. Edgar Stach, Philadelphia University, College of Architecture and the Built Environment
Descriere
It is understood that Mies van der Rohe is one of the most important architects of the Modern movement. The projects include Lange and Esters Houses (1927-30), Tugendhat House (1928-30), the Barcelona Pavilion (1928-29), Farnsworth House (1946-51), Lake Shore Drive (1948-51) and the New National Gallery (1962-68).
