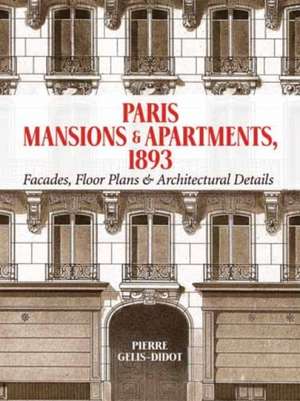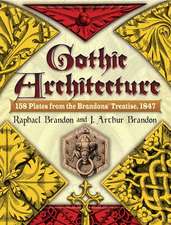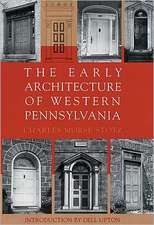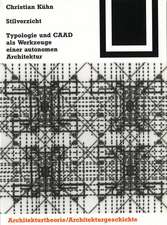Paris Mansions and Apartments 1893: Facades, Floor Plans and Architectural Details: Dover Architecture
Autor Pierre Gelis-Didot, P. Gelis-Didoten Limba Engleză Paperback – 31 mar 2011
Full-page illustrations ofeach facade are accompanied by facing pages with finely rendered architectural details, including floor plans, cross sections, and close-ups of doors, windows, and balconies. Other details include soaring arches, elaborate cornices, decorative trims, and colossal columns. From the boulevards of Saint-Germain, Haussmann, and Montparnasse to the Bois de Boulogne, this volume offers a celebration of residential architecture in the City of Light."
Din seria Dover Architecture
- 35%
 Preț: 85.67 lei
Preț: 85.67 lei -
 Preț: 118.55 lei
Preț: 118.55 lei - 15%
 Preț: 80.00 lei
Preț: 80.00 lei - 14%
 Preț: 49.75 lei
Preț: 49.75 lei -
 Preț: 110.49 lei
Preț: 110.49 lei -
 Preț: 132.99 lei
Preț: 132.99 lei -
 Preț: 120.41 lei
Preț: 120.41 lei -
 Preț: 111.53 lei
Preț: 111.53 lei -
 Preț: 91.52 lei
Preț: 91.52 lei -
 Preț: 248.57 lei
Preț: 248.57 lei - 16%
 Preț: 53.42 lei
Preț: 53.42 lei -
 Preț: 77.93 lei
Preț: 77.93 lei -
 Preț: 89.69 lei
Preț: 89.69 lei -
 Preț: 85.38 lei
Preț: 85.38 lei -
 Preț: 126.81 lei
Preț: 126.81 lei -
 Preț: 127.00 lei
Preț: 127.00 lei -
 Preț: 86.34 lei
Preț: 86.34 lei - 15%
 Preț: 107.53 lei
Preț: 107.53 lei - 20%
 Preț: 80.81 lei
Preț: 80.81 lei - 14%
 Preț: 84.14 lei
Preț: 84.14 lei -
 Preț: 157.95 lei
Preț: 157.95 lei -
 Preț: 71.05 lei
Preț: 71.05 lei -
 Preț: 113.15 lei
Preț: 113.15 lei
Preț: 98.36 lei
Nou
Puncte Express: 148
Preț estimativ în valută:
18.83€ • 19.40$ • 15.89£
18.83€ • 19.40$ • 15.89£
Carte disponibilă
Livrare economică 10-24 februarie
Livrare express 25-31 ianuarie pentru 34.82 lei
Preluare comenzi: 021 569.72.76
Specificații
ISBN-13: 9780486477008
ISBN-10: 0486477002
Pagini: 112
Dimensiuni: 227 x 302 x 11 mm
Greutate: 0.6 kg
Ediția:Dover.
Editura: Dover Publications
Seria Dover Architecture
Locul publicării:Mineola, NY, United States
ISBN-10: 0486477002
Pagini: 112
Dimensiuni: 227 x 302 x 11 mm
Greutate: 0.6 kg
Ediția:Dover.
Editura: Dover Publications
Seria Dover Architecture
Locul publicării:Mineola, NY, United States
Descriere
Selected from a very rare portfolio, this volume presents exquisitely detailed engravings of Parisian apartment buildings and mansions of the late nineteenth century. Its 100 plates depict 50 buildings in the richly ornamented Beaux-Arts Classical style. These illustrations are the work of Pierre Gelis-Didot, who is celebrated for his architectural drawings. They depict buildings by such distinguished architects as Jean-Louis Pascal, Albert Walwein, Lucien Magne, Charles Girault, and others.
Full-page illustrations of each facade are accompanied by facing pages with finely rendered architectural details, including floor plans, cross sections, and close-ups of doors, windows, and balconies. Other details include soaring arches, elaborate cornices, decorative trims, and colossal columns. From the boulevards of Saint-Germain, Haussmann, and Montparnasse to the Bois de Boulogne, this volume offers a celebration of residential architecture in the City of Light.
Full-page illustrations of each facade are accompanied by facing pages with finely rendered architectural details, including floor plans, cross sections, and close-ups of doors, windows, and balconies. Other details include soaring arches, elaborate cornices, decorative trims, and colossal columns. From the boulevards of Saint-Germain, Haussmann, and Montparnasse to the Bois de Boulogne, this volume offers a celebration of residential architecture in the City of Light.












