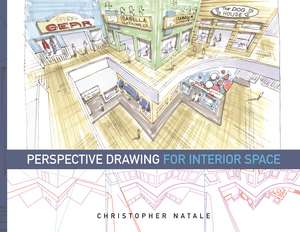Perspective Drawing for Interior Space
Autor Christopher Nataleen Limba Engleză Paperback – dec 2011
Preț: 409.97 lei
Preț vechi: 528.01 lei
-22% Nou
Puncte Express: 615
Preț estimativ în valută:
78.46€ • 85.19$ • 65.90£
78.46€ • 85.19$ • 65.90£
Carte disponibilă
Livrare economică 01-15 aprilie
Preluare comenzi: 021 569.72.76
Specificații
ISBN-13: 9781609010713
ISBN-10: 160901071X
Pagini: 336
Ilustrații: full colour
Dimensiuni: 279 x 216 x 19 mm
Greutate: 0.98 kg
Editura: Bloomsbury Publishing
Colecția Fairchild Books
Locul publicării:New York, United States
ISBN-10: 160901071X
Pagini: 336
Ilustrații: full colour
Dimensiuni: 279 x 216 x 19 mm
Greutate: 0.98 kg
Editura: Bloomsbury Publishing
Colecția Fairchild Books
Locul publicării:New York, United States
Caracteristici
Basic geometric forms like solid and transparent cubes are used to create more complex objects such as different types of furniture. These geometric shapes are also used to create the initial placement of objects in an interior space and complete fully furnished room designs
Notă biografică
Christopher Natale is an associate professor in the Interior Design department at The Art Institute of Phoenix, a CIDA-accredited program. Natale's product design experience includes both computer-aided design and traditional illustration methods. His original designs and custom pieces have earned numerous awards and gained wide recognition among prestigious galleries, private clients, and interior design firms.
Cuprins
Perspective Drawing, Tools, and Other Essential InformationDrawing Basic Geometric Forms in PerspectiveDrawing Furniture and Interior Spaces in One-Point PerspectiveDrawing Furniture and Interior Spaces in Two-Point PerspectiveSketching Furniture and Interior Spaces in One- or Two-Point PerspectiveUsing Plan and Elevation Views for One-point Perspective DrawingsUsing Plan and Elevation Views for Two-point Perspective DrawingsCreating Other Interior Details in One- and Two-Point PerspectiveCreating Exterior Details in One- and Two-Point PerspectiveDrawing Furniture and Interior Spaces in Three-Point Perspective
Descriere
Using step-by-step instructions and coloured line drawings, Perspective for Drawing Interiors provides students with the skills and techniques to create freehand and technical perspective drawings and sketches quickly to present their interior designs in perspective to a client.







