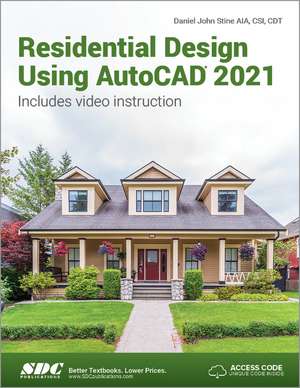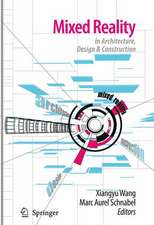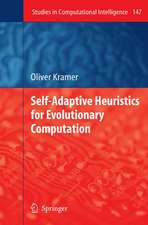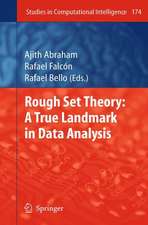Residential Design Using AutoCAD 2021
Autor Daniel John Stineen Limba Engleză Paperback – 8 iun 2020
This textbook starts with a basic introduction to AutoCAD 2021. The first three chapters are intended to get you familiar with the user interface and the most common menus and tools. Throughout the rest of the book you will design a residence through to its completion.
Using step-by-step tutorial lessons, the residential project is followed through to create elevations, sections, details, etc. Throughout the project, new AutoCAD commands are covered at the appropriate time. Focus is placed on the most essential parts of a command rather than an exhaustive review of every sub-feature of a particular command. The Appendix contains a bonus section covering the fundamental principles of engineering graphics that relate to architecture.
This book also comes with extensive video instruction as well as bonus chapters that cover must know commands, sketching exercises, a roof study workbook and much more.
About the Videos
Each book includes access to extensive video training created by author Daniel Stine. The videos make it easy to see the exact menu selections made by the author while he describes how and why each step is made making it straightforward and simple to learn AutoCAD. These videos allow you to become familiar with the menu selections and techniques before you begin the tutorial. By watching these videos you will be more confident in what you are doing and have a better understanding of the desired outcome of each lesson.
Preț: 387.85 lei
Preț vechi: 484.82 lei
-20% Nou
Puncte Express: 582
Preț estimativ în valută:
74.21€ • 77.69$ • 61.41£
74.21€ • 77.69$ • 61.41£
Carte disponibilă
Livrare economică 15-29 martie
Livrare express 04-08 martie pentru 47.13 lei
Preluare comenzi: 021 569.72.76
Specificații
ISBN-13: 9781630573690
ISBN-10: 1630573698
Pagini: 432
Dimensiuni: 174 x 246 x 27 mm
Greutate: 1 kg
Ediția:1
Editura: SDC Publications
Colecția SDC Publications
ISBN-10: 1630573698
Pagini: 432
Dimensiuni: 174 x 246 x 27 mm
Greutate: 1 kg
Ediția:1
Editura: SDC Publications
Colecția SDC Publications
Cuprins
1. Getting started with AutoCAD 2021 2. Crash Course Introduction (The Basics) 3. Drawing Architectural Objects (Draw & Modify) 4. Floor Plans 5. Exterior Elevations 6. Sections 7. Plan Layout & Elevations 8. Site Plan 9. Schedules & Sheet Set Up 10. Lineweights & Plotting Index 11. Introduction to Computers 12. Introduction: Must Know Commands Appendix A: Engineering Graphics Appendix B: Roof Study Workbook - Draft Edition Appendix C: Sketching Exercises
Descriere
This introductory level tutorial uses residential design exercises as the means to teach you AutoCAD 2021. Each book comes with access to extensive video instruction in which the author explains the most common tools and techniques used when designing residential buildings using AutoCAD 2021.










