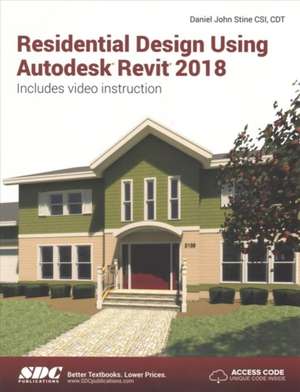Residential Design Using Autodesk Revit 2018
Autor Daniel John Stineen Limba Engleză Paperback – sep 2017
The lessons begin with a basic introduction to Autodesk Revit 2018. The first four chapters are intended to get you familiar with the user interface and many of the common menus and tools.
Throughout the rest of the book a residential building is created and most of Autodesk Revit’s tools and features are covered in greater detail. Using step-by-step tutorial lessons, the residential project is followed through to create elevations, sections, floor plans, renderings, construction sets, etc.
Preț: 414.88 lei
Preț vechi: 519.59 lei
-20% Nou
Puncte Express: 622
Preț estimativ în valută:
79.39€ • 84.89$ • 66.19£
79.39€ • 84.89$ • 66.19£
Comandă specială
Livrare economică 28 martie-11 aprilie
Doresc să fiu notificat când acest titlu va fi disponibil:
Se trimite...
Preluare comenzi: 021 569.72.76
Specificații
ISBN-13: 9781630571061
ISBN-10: 1630571067
Pagini: 682
Dimensiuni: 283 x 221 x 35 mm
Greutate: 1.61 kg
Ediția:1
Editura: SDC Publications
Colecția SDC Publications
ISBN-10: 1630571067
Pagini: 682
Dimensiuni: 283 x 221 x 35 mm
Greutate: 1.61 kg
Ediția:1
Editura: SDC Publications
Colecția SDC Publications
Public țintă
Professional Training and Undergraduate AdvancedDescriere
Residential Design Using Autodesk Revit 2018 is designed for users completely new to Autodesk Revit. This text takes a project based approach to learning Autodesk Revit’s architectural tools in which you develop a single family residence all the way to photorealistic renderings like the one on the cover. Each book also includes access to nearly 100 videos tutorials designed to further help you master Autodesk Revit.
