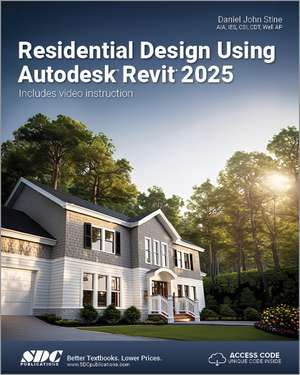Residential Design Using Autodesk Revit 2025
Autor Daniel John Stineen Limba Engleză Paperback – 29 iul 2024
The lessons begin with a basic introduction to Autodesk Revit 2025. The first four chapters are intended to get you familiar with the user interface and many of the common menus and tools.
Throughout the rest of the book a residential building is created and most of Autodesk Revit’s tools and features are covered in greater detail. Using step-by-step tutorial lessons, the residential project is followed through to create elevations, sections, floor plans, renderings, construction sets, etc.
Included Videos
Residential Design Using Autodesk Revit 2025 now comes with an expanded set of video tutorials, adding a full suite of chapter-by-chapter walkthroughs to the already comprehensive tool-specific videos. This dual-layered video training approach ensures you have robust learning resources at your fingertips, allowing for broader project-based learning and targeted skill development. These videos are meticulously crafted to make Revit’s complex features accessible to anyone, providing a visual and practical guide to mastering the software. It’s like having an expert guide you through every step, ensuring you leverage the full potential of Autodesk Revit.
Chapter-Based Tutorial Videos: The chapter-based tutorial videos offer a comprehensive, step-by-step guide through the textbook’s content, mirroring the structure and progression of the book itself. Each video corresponds to a specific section in the book, providing you with a detailed visual walkthrough of the concepts, techniques, and tutorials found in the text. The tutorial videos enhance your understanding by demonstrating precisely how to perform the steps in each lesson, facilitating a deeper grasp of the design principles and Revit's functionality.
Tool-Specific Videos: The tool-specific videos included with this book focus on individual features and functions of Autodesk Revit, offering targeted instruction on each tool’s application and benefits. These videos are perfect for users seeking quick references or needing to brush up on specific functionalities without going through an entire project tutorial. In addition to the core content, these videos delve into extra topics not covered in the book, providing a broader understanding and insight into the software's capabilities. They break down complex tools into manageable, easy-to-understand segments, demonstrating menu selections and operational tips in a concise format. This approach enables you to efficiently learn and master the intricacies of each tool, significantly enhancing your productivity and proficiency in architectural design.
Preț: 466.46 lei
Preț vechi: 583.08 lei
-20% Nou
Puncte Express: 700
Preț estimativ în valută:
89.26€ • 95.45$ • 74.42£
89.26€ • 95.45$ • 74.42£
Carte disponibilă
Livrare economică 27 martie-10 aprilie
Livrare express 13-19 martie pentru 51.08 lei
Preluare comenzi: 021 569.72.76
Specificații
ISBN-13: 9781630576592
ISBN-10: 163057659X
Pagini: 576
Dimensiuni: 210 x 280 x 30 mm
Greutate: 1.12 kg
Ediția:1
Editura: SDC Publications
Colecția SDC Publications
ISBN-10: 163057659X
Pagini: 576
Dimensiuni: 210 x 280 x 30 mm
Greutate: 1.12 kg
Ediția:1
Editura: SDC Publications
Colecția SDC Publications
Public țintă
Undergraduate AdvancedCuprins
1. Getting Started with Autodesk Revit 2025 2. Lake Cabin: Floor Plan 3. Overview of Linework and Modify Tools 4. Drawing 2D Architectural Objects 5. Floor Plan (First Floor) 6. Floor Plans (Second Floor and Basement Plans) 7. Annotation 8. Roof 9. Floor Systems and Reflected Ceiling Plans 10. Elevations 11. Sections 12. Interior Design 13. Schedules 14. Site Tools and Photo-Realistic Rendering 15. Construction Documents Set Index Exclusive Bonus Chapters 16. Introduction to Phasing and Worksharing 17. Introduction to Revit Content Creation 18. Introduction to Computers Appendix A: Autodesk Revit Certification Exam Introduction Appendix B: Engineering Graphics Appendix C: Roof Study Workbook - Draft Edition Appendix D: Finding Missing Elements in Revit Appendix E: Introduction to Hand Sketching Appendix F: Building Performance Analysis in Revit and Insight 360
Descriere
Residential Design Using Autodesk Revit 2025 is designed for users completely new to Autodesk Revit. This text takes a project based approach to learning Autodesk Revit’s architectural tools in which you develop a single family residence all the way to photorealistic renderings like the one on the cover.
