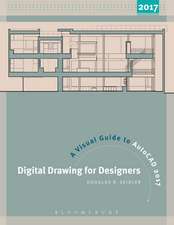Revit Architecture 2018 for Designers
Autor Douglas R. Seidleren Limba Engleză Paperback – 20 sep 2017
Preț: 444.54 lei
Preț vechi: 581.07 lei
-23% Nou
Puncte Express: 667
Preț estimativ în valută:
85.06€ • 89.04$ • 70.80£
85.06€ • 89.04$ • 70.80£
Carte disponibilă
Livrare economică 10-24 martie
Preluare comenzi: 021 569.72.76
Specificații
ISBN-13: 9781501327704
ISBN-10: 1501327704
Pagini: 312
Ilustrații: 430 2-color illus
Dimensiuni: 215 x 280 x 22 mm
Greutate: 0.89 kg
Ediția:2018 edition
Editura: Bloomsbury Publishing
Colecția Fairchild Books
Locul publicării:New York, United States
ISBN-10: 1501327704
Pagini: 312
Ilustrații: 430 2-color illus
Dimensiuni: 215 x 280 x 22 mm
Greutate: 0.89 kg
Ediția:2018 edition
Editura: Bloomsbury Publishing
Colecția Fairchild Books
Locul publicării:New York, United States
Caracteristici
Fully illustrated, step-by-step tutorials, with quick reference checklists, professional construction drawings, sample renderings, and learning exercises
Notă biografică
Douglas R. Seidler, LEED AP, ASID, Associate AIA, IDEC, is Department Chair and Associate Professor of Interior Design at Marymount University, USA.
Cuprins
INTRODUCTION1 Introducing Revit Architecture PRESENTATION DRAWINGS 2 Floor Plan Basics 3 Advanced Floor Plans 4 Reflected Ceiling Plans 5 Perspective and Isometric Drawings 6 Elevations and Sections 7 Roofs and Site Plans CONSTRUCTION DOCUMENTS 9 Schedules and Lists 10 Enlarged Plans and Details ADVANCED MODELING AND RENDERING 11 Advanced Modeling 12 Photorealistic Rendering
Recenzii
I genuinely love this text book, and so do my students. It is short, sweet, and to the point. Other Revit textbooks are too large, too wordy, and not as clear. The Seidler text is unique because it is straightforward, and the blue summary pages with checklists at the end of each chapter are very helpful. I think this is the best beginner Revit textbook on the market.



