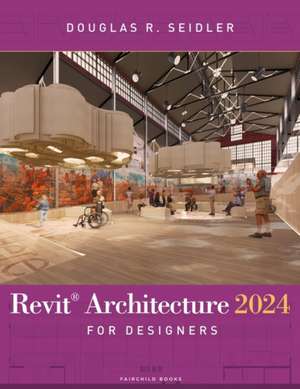Revit Architecture 2024 for Designers
Autor Douglas R. Seidleren Limba Engleză Paperback – 17 apr 2024
Preț: 384.05 lei
Preț vechi: 500.33 lei
-23% Nou
Puncte Express: 576
Preț estimativ în valută:
73.50€ • 75.93$ • 61.17£
73.50€ • 75.93$ • 61.17£
Carte disponibilă
Livrare economică 04-18 martie
Livrare express 15-21 februarie pentru 66.94 lei
Preluare comenzi: 021 569.72.76
Specificații
ISBN-13: 9798765100271
Pagini: 320
Ilustrații: 430 colour illus
Dimensiuni: 215 x 280 x 26 mm
Greutate: 0.89 kg
Ediția:6
Editura: Bloomsbury Publishing
Colecția Fairchild Books
Locul publicării:New York, United States
Pagini: 320
Ilustrații: 430 colour illus
Dimensiuni: 215 x 280 x 26 mm
Greutate: 0.89 kg
Ediția:6
Editura: Bloomsbury Publishing
Colecția Fairchild Books
Locul publicării:New York, United States
Caracteristici
New instruction on importing AutoCAD files and PDFs (Ch 2); Photorealistic Rendering (Ch 7); and Interior Elevations (Ch 8)
Cuprins
CH 1 - INTRODUCING REVIT ARCHITECTURECH 2 - FLOOR PLAN BASICSCH 3 - MULTI-LEVEL BUILDINGSCH 4 - PRESENTATION PLANS CH 5 - PRESENTATION RCPSCH 6 - PERSPECTIVE AND ISOMETRIC DRAWINGS CH 7 - PHOTOREALISTIC RENDERING CH 8 - ELEVATIONS AND SECTIONSCH 9 - ADVANCED MODELINGCH 10 - CONSTRUCTION PLANS AND RCPSCH 11 - FURNITURE AND FINISH PLANS CH 12 - CONSTRUCTION DETAILSCH 13 - SHEETS AND PRINTING
