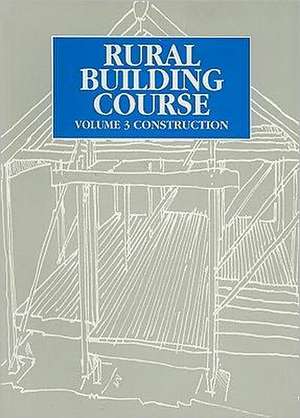Rural Building Course, Volume Three: Construction: Rural Building Course, cartea 1
Editat de Intermediate Technology Publicationsen Limba Engleză Paperback – 30 noi 1995
From foundations, walls, doors and windows, to roofs, plaster and render, locks and painting.
Contains information on tools, maintenance of tools, rural building materials, rural building products, tables of figures and a glossary.
This official text book is designed purposely to meet the needs of trainees who are pursuing rural building courses in various training centers administered by the National Vocational Training Institute.
The main aim of this book is to provide much need trade information in simple language and with illustrations suited to the understanding of the average trainee.
It is the outcome of many years of experiment conducted by the Catholic F.I.C. brothers of the Netherlands, and the German Volunteer Service instructors, in simple building techniques required for a rural community.
The National Vocational Training Centre is very grateful to Brothers John v. Winden and Marcel de Keijzer of F.I.C. and Messrs. Fritz Hohnerlein and Wolfram Pforte for their devoted service in preparing the necessary materials for t he book; we are also grateful to the German Volunteer Service and the German Foundation For International Development (DSE) - AUT, who sponsored the publication of this book.
We are confident that the book will be of immense value to the instructors and trainees in out training centers.
Preț: 266.86 lei
Nou
51.06€ • 53.32$ • 42.17£
Carte disponibilă
Livrare economică 25 martie-08 aprilie
Specificații
ISBN-10: 1853393207
Pagini: 301
Dimensiuni: 175 x 241 x 23 mm
Greutate: 0.64 kg
Editura: Practical Action
Seria Rural Building Course


