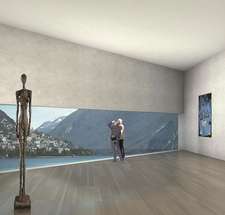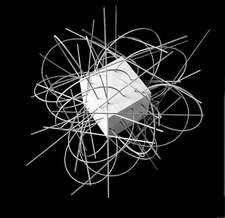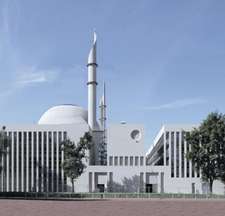Schulz und Schulz: St Trinitatis Leipzig
Cu Wolfgang Jean Fotografii de Stefan Mullerde Limba Germană Hardback – dec 2016
Preț: 185.69 lei
Preț vechi: 212.23 lei
-13% Nou
Puncte Express: 279
Preț estimativ în valută:
35.54€ • 38.59$ • 29.85£
35.54€ • 38.59$ • 29.85£
Carte disponibilă
Livrare economică 02-16 aprilie
Preluare comenzi: 021 569.72.76
Specificații
ISBN-13: 9783932565830
ISBN-10: 3932565835
Pagini: 52
Ilustrații: 50 illus
Dimensiuni: 280 x 300 x 13 mm
Greutate: 0.77 kg
Editura: Edition Axel Menges GmbH
Colecția Edition Axel Menges (D)
ISBN-10: 3932565835
Pagini: 52
Ilustrații: 50 illus
Dimensiuni: 280 x 300 x 13 mm
Greutate: 0.77 kg
Editura: Edition Axel Menges GmbH
Colecția Edition Axel Menges (D)







