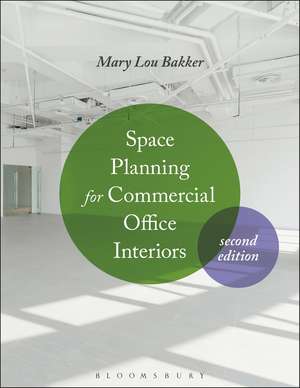Space Planning for Commercial Office Interiors
Autor Mary Lou Bakkeren Limba Engleză Paperback – 4 mai 2016
Preț: 552.22 lei
Preț vechi: 738.60 lei
-25% Nou
Puncte Express: 828
Preț estimativ în valută:
105.70€ • 114.85$ • 88.85£
105.70€ • 114.85$ • 88.85£
Carte disponibilă
Livrare economică 01-15 aprilie
Preluare comenzi: 021 569.72.76
Specificații
ISBN-13: 9781501310508
ISBN-10: 150131050X
Pagini: 432
Ilustrații: 320 bw
Dimensiuni: 215 x 280 x 28 mm
Greutate: 1.2 kg
Ediția:2nd Edition
Editura: Bloomsbury Publishing
Colecția Fairchild Books
Locul publicării:New York, United States
ISBN-10: 150131050X
Pagini: 432
Ilustrații: 320 bw
Dimensiuni: 215 x 280 x 28 mm
Greutate: 1.2 kg
Ediția:2nd Edition
Editura: Bloomsbury Publishing
Colecția Fairchild Books
Locul publicării:New York, United States
Caracteristici
Diagrams, plan views, standard layouts, and CAD drawings illustrate every stage of the space planning process
Notă biografică
Mary Lou Bakker is a professional interior designer based in Washington, D.C., USA.
Cuprins
PrefaceAcknowledgmentsAbbreviationsEpigraph1. Introduction to Space Planning2. Clients and their Organizations3. Discovery Process4. Contract Furniture5. Circulation and Clearances6. Room Envelopes and Typical Private Office Layouts7. Typical Workstation Layouts8. Conference Rooms9. Reception Areas or Rooms10. Coffee and Other Food Rooms11. Support Rooms and Functions12. Program Report13. Building Footprint and Project Information14. Space Planning15. Presentation of PlansAppendix A: Client ProfilesAppendix B: Building LocationAppendix C: Program QuestionnaireAppendix D: Raw SpaceAppendix E: Circulation Plan ViewsAppendix F: Inventory FormsMetric Conversion TableGlossaryReferencesPhoto CreditsIndex
Recenzii
An in-depth look at commercial office space with a lot of pertinent information on space planning and client management.



![A Manual of Historic Ornament [Illustrated, 1899 Edition]](https://i3.books-express.ro/bt/9781540599438/a-manual-of-historic-ornament-illustrated-1899-edition.jpg)










