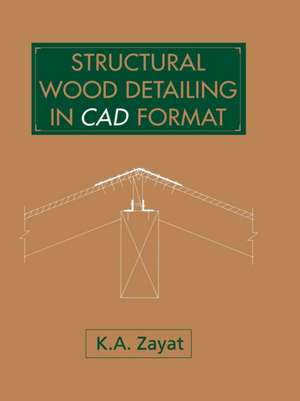Structural Wood Detailing in CAD Format
Autor Kamil A. Zayaten Limba Engleză Paperback – 3 oct 2013
Preț: 647.40 lei
Preț vechi: 761.65 lei
-15% Nou
Puncte Express: 971
Preț estimativ în valută:
123.90€ • 127.99$ • 103.11£
123.90€ • 127.99$ • 103.11£
Carte tipărită la comandă
Livrare economică 25 martie-08 aprilie
Preluare comenzi: 021 569.72.76
Specificații
ISBN-13: 9789401049337
ISBN-10: 9401049335
Pagini: 268
Ilustrații: XXV, 238 p.
Dimensiuni: 210 x 280 x 14 mm
Greutate: 0.61 kg
Ediția:Softcover reprint of the original 1st ed. 1993
Editura: SPRINGER NETHERLANDS
Colecția Springer
Locul publicării:Dordrecht, Netherlands
ISBN-10: 9401049335
Pagini: 268
Ilustrații: XXV, 238 p.
Dimensiuni: 210 x 280 x 14 mm
Greutate: 0.61 kg
Ediția:Softcover reprint of the original 1st ed. 1993
Editura: SPRINGER NETHERLANDS
Colecția Springer
Locul publicării:Dordrecht, Netherlands
Public țintă
ResearchCuprins
I. Roof.- Interior Sloped Roof Above Walls or Beams.- Roof Sloped (Single Diaphragm) at Edges Above Walls or Beams.- Sloped Roof at Edge With Ceiling Beam Above Walls or Beams.- Sloped Roof Edge (Double Diaphragm) Above Walls or Beams.- Flat Roof.- Sloped Roof Against Wall.- Ridges and Hips.- Hip Lower Connection.- Four Upper Hips.- Trusses.- Diagonal With Steel Frame.- Steel Roof Beam.- Miscellaneous.- II. Floor.- Walls and Floor.- Joists and Beams.- Beams and Posts, Wood/Wood.- Steel Beams and Steel Columns.- Beams and Posts, Wood/Steel.- Beams With Beams.- Vertical Straps and Holdowns.- Horizontal Straps.- Moment Frame.- Miscellaneous.- III. Foundations.- Typical detail for steel column against CMU or concrete wall FND1.- Floor Joists Against Wall.- Concrete Slab Then Wall Above Wall.- Shoring.- Sections Through Flooring.- Section Through Concrete Slab.- Horizontal Section Through Wall.- Vertical Section Through Footing or Pilaster.- Floor Joists and Shear Wall Above Wall.- Flagpole.- Stepped Shear Wall.- Remodeling.- Piers, Grade Beams, and Pools.- Miscellaneous.- Products from CASA Utility.










