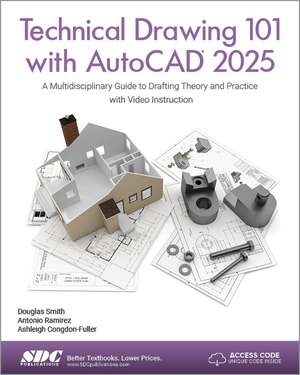Technical Drawing 101 with AutoCAD 2025: A Multidisciplinary Guide to Drafting Theory and Practice with Video Instruction
Autor Ashleigh Congdon-Fuller, Antonio Ramirez, Douglas Smithen Limba Engleză Paperback – 20 aug 2024
The authors distilled all the knowledge and experience gleaned from designing a successful AutoCAD program into this textbook to deliver the best training possible to students. Step-by-step activities, exercises, and projects interest and challenge learners. Technical Drawing 101 with AutoCAD begins with technical and multi-view drawing basics. The CAD portion of the text incorporates drafting theory whenever possible and covers the basics of drawing setup (units, limits, and layers), the tools of the Draw, Modify, and Dimension toolbars, and the fundamentals of 3D modeling. By focusing on the fundamental building blocks of CAD, Technical Drawing 101 with AutoCAD provides a solid foundation for students going on to learn advanced CAD concepts and techniques (xrefs, annotative scaling, etc.) in intermediate CAD courses. The included mechanical and architectural projects as well as new chapters on civil drafting and electronic drafting allow students to explore these possible career paths with the perfect amount of background information and designing tasks.
Supplemental Materials
The Technical Drawing 101 with AutoCAD textbook and included student and instructor materials are a complete semester’s curriculum. Instructors receive an instructor’s manual, lecture materials, check prints of AutoCAD dwg files, prototype drawings for assignments, a syllabus, tests, quizzes, answer keys, and sketching and traditional drafting files in doc and PDF format.
With the textbook, students gain access to an extensive library of video tutorials. They also receive AutoCAD prototype drawings for each CAD assignment, lettering practice sheets, and multi-view sketching grid sheets in PDF format.
Broad Appeal
Students taking introductory technical drawing classes usually have diverse career interests. Traditional technical drawing texts, which focus solely on mechanical drawing projects, hold little interest for these students, so Technical Drawing 101 with AutoCAD includes projects in which students create working drawings for a mechanical assembly as well as for an architectural project. Learners will master these topics with the same clear instruction and step-by-step process that is featured in the rest of the textbook.
The newly added chapter on civil drafting touches on types of civil drawings, civil bearings, courses, and units, and concludes with a mortgage survey project. Another brand-new chapter on electrical and electronics drafting explains the types of working drawings and graphics found in this field, circuits, symbols and components, and schematic diagrams, followed by an FM tuner project. The inclusion of these chapters helps capture the interest of more students while adding even more multidisciplinary appeal to the text.
Video Tutorials
The video tutorials that are included with this textbook are designed to get students comfortable with the user interface and demonstrate how to use many of AutoCAD's commands and features. The videos progress to more advanced topics that walk students through completing several of the projects in the book. Icons throughout the book alert learners to times when they should access downloads and videos.
Preț: 404.75 lei
Preț vechi: 505.94 lei
-20% Nou
Puncte Express: 607
Preț estimativ în valută:
77.46€ • 80.57$ • 63.95£
77.46€ • 80.57$ • 63.95£
Comandă specială
Livrare economică 24 martie-07 aprilie
Doresc să fiu notificat când acest titlu va fi disponibil:
Se trimite...
Preluare comenzi: 021 569.72.76
Specificații
ISBN-13: 9781630576561
ISBN-10: 1630576565
Pagini: 602
Dimensiuni: 210 x 280 mm
Greutate: 1.18 kg
Ediția:1
Editura: SDC Publications
Colecția SDC Publications
ISBN-10: 1630576565
Pagini: 602
Dimensiuni: 210 x 280 mm
Greutate: 1.18 kg
Ediția:1
Editura: SDC Publications
Colecția SDC Publications
Public țintă
Professional Practice & Development and Undergraduate AdvancedCuprins
1. Technical Drawing 2. Multiview Drawing 3. Traditional Drafting Tools and Techniques 4. Computer-Aided Design Basics 5. Dimensioning Mechanical Drawings 6. Dimensioning Architectural Drawings 7. Isometric Drawings 8. Sections 9. Blocks 10. 3D Modeling Basics 11. Civil Drafting 12. Electronic Drafting Capstone Project: Mechanical Working Drawings Capstone Project: Architectural Working Drawings 3D Modeling Basics Appendix A: ANSI/ASME Standards Appendix B: ISO Standards Appendix C: United States National CAD Standard Appendix D: Geometric Dimensioning and Tolerancing Basics Appendix E: Auxiliary Views Glossary Index
Notă biografică
Ashleigh Congdon-Fuller, Antonio Ramirez, Douglas Smith
Descriere
Technical Drawing 101 with AutoCAD begins with technical and multi-view drawing basics. The CAD portion of the text incorporates drafting theory whenever possible and covers the basics of drawing setup (units, limits, and layers), the tools of the Draw, Modify, and Dimension toolbars, and the fundamentals of 3D modeling.
