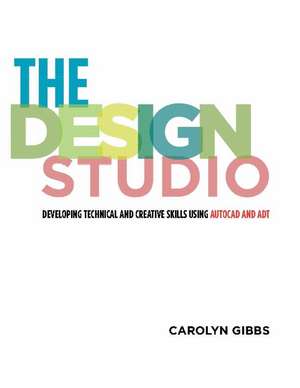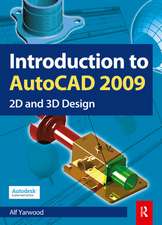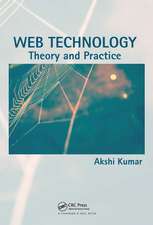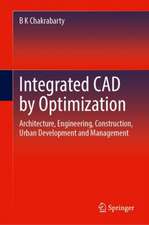The Design Studio: Developing Technical and Creative Skills Using AutoCAD and ADT
Autor Carolyn Gibbsen Limba Engleză Paperback – 23 mar 2008
Preț: 317.69 lei
Preț vechi: 451.92 lei
-30% Nou
Puncte Express: 477
Preț estimativ în valută:
60.81€ • 66.07$ • 51.11£
60.81€ • 66.07$ • 51.11£
Carte disponibilă
Livrare economică 31 martie-14 aprilie
Preluare comenzi: 021 569.72.76
Specificații
ISBN-13: 9781563674426
ISBN-10: 1563674424
Pagini: 608
Dimensiuni: 216 x 279 x 33 mm
Greutate: 1.39 kg
Editura: Bloomsbury Publishing
Colecția Fairchild Books
Locul publicării:New York, United States
ISBN-10: 1563674424
Pagini: 608
Dimensiuni: 216 x 279 x 33 mm
Greutate: 1.39 kg
Editura: Bloomsbury Publishing
Colecția Fairchild Books
Locul publicării:New York, United States
Notă biografică
Carolyn Gibbs, California State University - Sacramento
Cuprins
ContentsI. Learning to Draw in 2D with AutoCad- Getting Started: The AutoCad User Interface- Learning How to Draw Precisely- Drawing Organization and Office Standards- Blocks and Block Libraries- Hatching and Patterning- Text, Annotations, and Dimensioning- Project Organization Concepts in AutoCADII. Learning to Draw in 3D with Architectural Desktop- An Introduction to the Third Dimension- Getting started with Architectural Desktop- Basic 3D Shapes in ADT- Drawing in ADT: Walls, Windows, Doors, Openings- Basic Modifications- Adding Complexity: Customizing the Main Components- Creating Curtain Wall and Storefront Systems- Adding Complexity: Curtain Wall and Door/Window Assembly Style Overrides- A Brief Overview of Other ADT ComponentsIII. Drawing Technique- Drawing Craft- Drawing Techniques I: Approaches to Drawing Craft in the 2D Drawing/Drafting Process- Drawing Techniques II: Approaches to Drawing Craft in the 3D Modeling Process- Controlling Output: Drawing Presentation TechniquesIV. Linking Drawing Technique to Design Exploration- Linking CAD skills learning to Design Vocabulary Building- Presenting Design Ideas Quickly with CAD


















