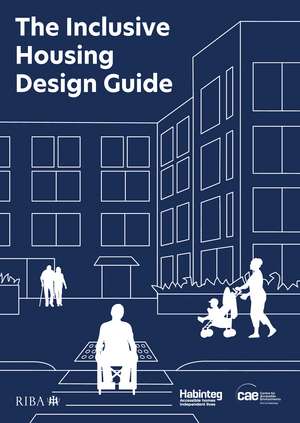The Inclusive Housing Design Guide
Autor Habinteg Housing Associationen Limba Engleză Paperback – sep 2024
This new guide takes into account updated reference standards, specifically addressing M4(2) and M4(3) of UK building regulations. The proposed guide will provide the rationale for, specifications and technical guidance on how to deliver accessible and inclusive housing that is flexible and adaptable to changing needs.
With invaluable advice, insights, explanations and illustrations, it is an essential guide on how to deliver housing that is functional, inclusive and meets the changing needs of people of all ages.
Preț: 318.61 lei
Nou
Puncte Express: 478
Preț estimativ în valută:
60.96€ • 63.66$ • 50.34£
60.96€ • 63.66$ • 50.34£
Carte disponibilă
Livrare economică 25 martie-08 aprilie
Livrare express 11-15 martie pentru 58.60 lei
Preluare comenzi: 021 569.72.76
Specificații
ISBN-13: 9781915722355
ISBN-10: 1915722357
Pagini: 256
Dimensiuni: 210 x 297 x 23 mm
Greutate: 1.13 kg
Ediția:1
Editura: Riba Publishing
Colecția RIBA Publishing
ISBN-10: 1915722357
Pagini: 256
Dimensiuni: 210 x 297 x 23 mm
Greutate: 1.13 kg
Ediția:1
Editura: Riba Publishing
Colecția RIBA Publishing
Public țintă
Professional Practice & DevelopmentNotă biografică
Founded in 1970, Habinteg Housing Association champions inclusion by providing and promoting accessible homes and neighbourhoods that welcome and include everyone, using its expert knowledge to inspire and influence decision-makers.
Cuprins
About the authors, Acknowledgements, Foreword, Introduction and context 0.1 Using this guide 0.2 Principles of inclusive design 0.3 Occupational therapy and housing 0.4 Regulation, planning policy and associated guidance Part One Site layout, connectivity and outside amenities: 1.0 Introduction 1.1 Strategic site layout 1.2 External access 1.3 Communal amenities and outside space Part Two Accessible and adaptable housing: 2.0 Introduction 2.1 Parking 2.2 Communal circulation 2.3 Principal private entrances and external doors 2.4 Windows 2.5 Internal circulation 2.6 Storage 2.7 Living/kitchen/dining 2.8 Kitchens 2.9 Bedrooms 2.10 Bath/shower rooms 2.11 Services and controls 2.12 Lighting 2.13 Finishes 2.14 Private outside space Part Three Wheelchair housing: 3.0 Introduction 3.1 Parking, 3.2 Communal circulation, 3.3 Principal private entrances and external doors, 3.4 Windows, 3.5 Internal circulation, 3.6 Storage, 3.7 Living/kitchen/dining, 3.8 Kitchens, 3.9 Bedrooms, 3.10 Bathrooms, 3.11 Services and controls, 3.12 Lighting, 3.13 Ceiling track hoists, 3.14 Finishes, 3.15 Private outside space. Glossary, Bibliography, Appendix 1: Good practice resources, Appendix 2: Space standards comparison, References, Index, Image Credits
Descriere
The Inclusive Housing Design Guide is a revised and updated edition of the seminal Habinteg Housing Design Guide first published in 2002. The guide provides a brief and advice for all those involved in the design and delivery of Habinteg developments, informing new build technical standards for accessible homes.
