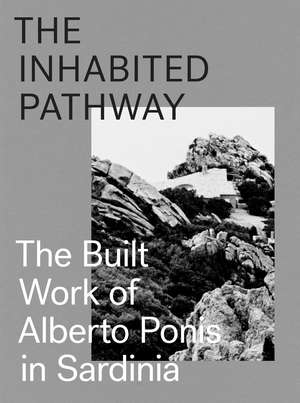The Inhabited Pathway: The Built Work of Alberto Ponis in Sardinia
Editat de Sebastiano Brandolinien Limba Engleză Hardback – 15 feb 2015
Alberto Ponis was born in Genoa in 1933 and studied at Florence University, where he qualified as an architect in 1960. In the early 1960s he worked in London with Erno Goldfinger and Denys Lasdun, where he came under the strong—and lasting—influence of the then-dominant modernist and brutalist movements. In 1964, he established his own studio, Ponis, on the island of Sardinia, and in the half-century since then he has built a remarkable number of private and public buildings.
This beautifully produced volume is the first comprehensive monograph on this highly interesting and original, yet little-known, architect. It documents his biography, education, and training, then delves into his extensive research on Sardinia—which focused in particular on the typical housing types of the island’s rural areas. Detailed examinations of eight selected buildings created between 1965 and 1998 enable us to trace the evolution of Ponis’s work and philosophy, while a concluding essay offers thoughts on the essence of his architecture.
This beautifully produced volume is the first comprehensive monograph on this highly interesting and original, yet little-known, architect. It documents his biography, education, and training, then delves into his extensive research on Sardinia—which focused in particular on the typical housing types of the island’s rural areas. Detailed examinations of eight selected buildings created between 1965 and 1998 enable us to trace the evolution of Ponis’s work and philosophy, while a concluding essay offers thoughts on the essence of his architecture.
Preț: 301.59 lei
Nou
Puncte Express: 452
Preț estimativ în valută:
57.72€ • 62.67$ • 48.48£
57.72€ • 62.67$ • 48.48£
Carte disponibilă
Livrare economică 02-16 aprilie
Livrare express 18-22 martie pentru 75.01 lei
Preluare comenzi: 021 569.72.76
Specificații
ISBN-13: 9783906027494
ISBN-10: 390602749X
Pagini: 240
Ilustrații: 101 color plates, 239 halftones
Dimensiuni: 229 x 279 x 28 mm
Greutate: 1.36 kg
Editura: Park Books
Colecția Park Books
ISBN-10: 390602749X
Pagini: 240
Ilustrații: 101 color plates, 239 halftones
Dimensiuni: 229 x 279 x 28 mm
Greutate: 1.36 kg
Editura: Park Books
Colecția Park Books
Notă biografică
Sebastiano Brandolini runs an architectural studio in Milan and teaches landscape architecture at ETH Zurich. He was editor of the Italian architectural magazine Casabella from 1984 to 1995 and regularly publishes books and articles.
Cuprins
Preface – Mioara Mugur-Schächter
Part 1 - Biography
Two Windows 1933 to 1952
Bauhaus in Miniatura 1933 to 1952
Florenz 1953 to 1959
London 1960 to 1964
Palau 1963
After Palau 1964
First Home and Office 1964 to 1974
Part 2 – Early Projects
Casa Altura 1966
Casa Margi 1966
Casa Schild 1965
Casa Martinez 1965
Part 3 – Sardina Research
The Spirit
The Space
The Space of Time
The Wind
The Granit
The Stazzo
The Bushes
The Color
The first Cell
The Sign of man
The grouth of stazzo
The Fortresses
Part 4 – Eight Houses
Yacht Club
Casa Bak
Casa Hartley
Casa Yasmin
Casa Ivan
Casa Scalescani
Casa Schachter
Casa Gostner
Part 5 – Thought and Form
Ragnatela as built Fessura
Essay – Jonathan Sergison
Appendix
Part 1 - Biography
Two Windows 1933 to 1952
Bauhaus in Miniatura 1933 to 1952
Florenz 1953 to 1959
London 1960 to 1964
Palau 1963
After Palau 1964
First Home and Office 1964 to 1974
Part 2 – Early Projects
Casa Altura 1966
Casa Margi 1966
Casa Schild 1965
Casa Martinez 1965
Part 3 – Sardina Research
The Spirit
The Space
The Space of Time
The Wind
The Granit
The Stazzo
The Bushes
The Color
The first Cell
The Sign of man
The grouth of stazzo
The Fortresses
Part 4 – Eight Houses
Yacht Club
Casa Bak
Casa Hartley
Casa Yasmin
Casa Ivan
Casa Scalescani
Casa Schachter
Casa Gostner
Part 5 – Thought and Form
Ragnatela as built Fessura
Essay – Jonathan Sergison
Appendix
