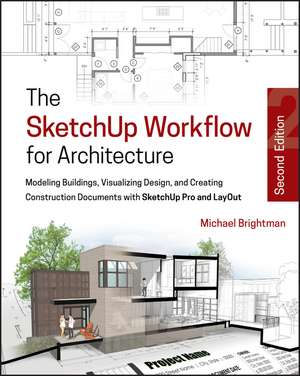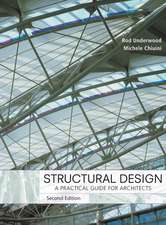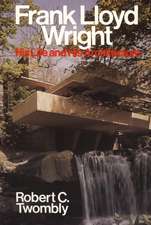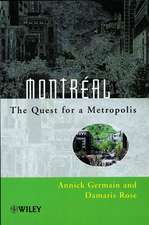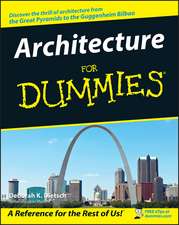The SketchUp Workflow for Architecture – Modeling Buildings, Visualizing Design, & Creating Construction Documents w/SketchUp Pro & LayOut 2e
Autor M Brightmanen Limba Engleză Paperback – 6 sep 2018
Preț: 447.96 lei
Nou
Puncte Express: 672
Preț estimativ în valută:
85.74€ • 93.17$ • 72.07£
85.74€ • 93.17$ • 72.07£
Carte disponibilă
Livrare economică 31 martie-14 aprilie
Livrare express 14-20 martie pentru 59.09 lei
Preluare comenzi: 021 569.72.76
Specificații
ISBN-13: 9781119383635
ISBN-10: 1119383633
Pagini: 512
Dimensiuni: 188 x 234 x 23 mm
Greutate: 1 kg
Ediția:2nd Edition
Editura: Wiley
Locul publicării:Hoboken, United States
ISBN-10: 1119383633
Pagini: 512
Dimensiuni: 188 x 234 x 23 mm
Greutate: 1 kg
Ediția:2nd Edition
Editura: Wiley
Locul publicării:Hoboken, United States
Public țintă
Professional architects who use already SketchUp, as well as SketchUp users in related fields such as interior design, landscape architecture, and industrial design.Notă biografică
Michael Brightman is president at Brightman Designs, a firm of talented designers, 3D modelers, visualization experts, and trainers. Brightman Designs offers design, drafting, visualization, and workflow training services for designers all over the world. The firm features a 3D helpline on all things SketchUp Pro, LayOut, ConDoc Tools, and Lumion. Brightman Designs developed the popular SketchUp extension, ConDoc Tools, which expedites and automates creating construction documents using the techniques described in this book.
