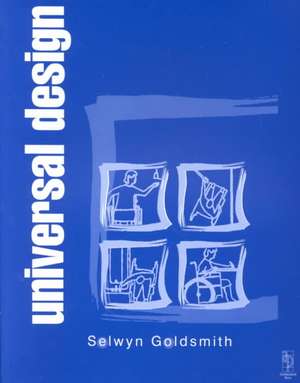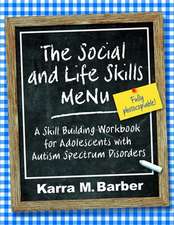Universal Design
Autor Selwyn Goldsmithen Limba Engleză Paperback – 19 dec 2000
Universal Design presents detailed design guidance for architects in an easily referenced form. Covering both public buildings and private housing, it includes informative anthropometric data, along with illustrative examples of the planning of circulation spaces, sanitary facilities, car parking spaces and seating spaces for wheelchair users in cinemas and theatres. It is a valuable manual in enhancing understanding of the basic principles of 'universal design'.
The aim - to encourage architects to extend the parameters of normal provision, by looking to go beyond the prescribed minimum design standards of the Part M building regulation, Access and facilities for disabled people.
Preț: 370.97 lei
Preț vechi: 565.40 lei
-34% Nou
Puncte Express: 556
Preț estimativ în valută:
70.99€ • 77.09$ • 59.63£
70.99€ • 77.09$ • 59.63£
Carte tipărită la comandă
Livrare economică 15-29 aprilie
Preluare comenzi: 021 569.72.76
Specificații
ISBN-13: 9780750647854
ISBN-10: 075064785X
Pagini: 132
Ilustrații: Approx. 300 illustrations
Dimensiuni: 189 x 246 x 7 mm
Greutate: 0.24 kg
Ediția:1
Editura: Taylor & Francis
Colecția Routledge
Locul publicării:Oxford, United Kingdom
ISBN-10: 075064785X
Pagini: 132
Ilustrații: Approx. 300 illustrations
Dimensiuni: 189 x 246 x 7 mm
Greutate: 0.24 kg
Ediția:1
Editura: Taylor & Francis
Colecția Routledge
Locul publicării:Oxford, United Kingdom
Public țintă
Professional Practice & DevelopmentCuprins
Preface; 1 Introduction; 2 Building users: Mobility Equipment; Ambulant disabled people; Wheelchair users; Scooter users; Pushchair users; 3 Anthropometric measures; Ambulant people; Wheelchair users; 4 Heights of fixtures and fittings; Mirrors; Windows; Shelves; Work surfaces; Digital code panels; Socket outlets; Vertical Circulation; Steps and stairs; Ramps; Handrails; Spaces for wheelchair users; Wheelchair usage; Spaces for wheelchair manoeuvre; Movement through door openings; Entrances to buildings; Entrance lobbies; 5 Sanitary facilities; Cloakroom lobbies; WCs; Wash basins; Baths and bathrooms; Shower and shower rooms; Changing rooms and dressing rooms; Lifts; Platform lifts and stairlifts; Seating spaces; Kitchens; Bedrooms; Car parking spaces; Index
Recenzii
'a common sense approach to design'
Architects Journal
'ideal for use at the drawing-board or computer console, a necessary crutch for architects'
Architectural Review
Architects Journal
'ideal for use at the drawing-board or computer console, a necessary crutch for architects'
Architectural Review
Notă biografică
Selwyn Goldsmith, Jeanette Dezart
Descriere
Universal Design is Selwyn Goldsmith's new authoritative design manual, the successor to his internationally acclaimed Designing for the Disabled. A clear and concise design guide for practising and student architects, it describes and illustrates the differences there are between universal design and 'for the disabled' design
Universal Design presents detailed design guidance for architects in an easily referenced form. Covering both public buildings and private housing, it includes informative anthropometric data, along with illustrative examples of the planning of circulation spaces, sanitary facilities, car parking spaces and seating spaces for wheelchair users in cinemas and theatres. It is a valuable manual in enhancing understanding of the basic principles of 'universal design'.
The aim - to encourage architects to extend the parameters of normal provision, by looking to go beyond the prescribed minimum design standards of the Part M building regulation, Access and facilities for disabled people.
Universal Design presents detailed design guidance for architects in an easily referenced form. Covering both public buildings and private housing, it includes informative anthropometric data, along with illustrative examples of the planning of circulation spaces, sanitary facilities, car parking spaces and seating spaces for wheelchair users in cinemas and theatres. It is a valuable manual in enhancing understanding of the basic principles of 'universal design'.
The aim - to encourage architects to extend the parameters of normal provision, by looking to go beyond the prescribed minimum design standards of the Part M building regulation, Access and facilities for disabled people.












