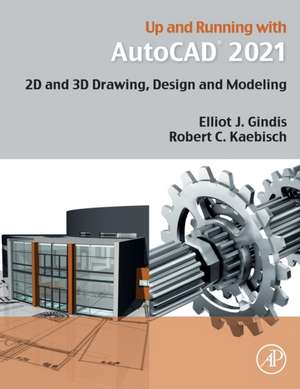Up and Running with AutoCAD 2021: 2D and 3D Drawing, Design and Modeling
Autor Elliot J. Gindis, Robert C. Kaebischen Limba Engleză Paperback – 24 iul 2020
- Strips away complexities and reduces AutoCAD to easy-to-understand, basic concepts
- Teaches the essentials of operating AutoCAD that build student confidence
- Documents commands with step-by-step explanations, including what the student needs to type in and how AutoCAD responds
- Includes new exercises and projects for the AutoCAD 2021 version
Preț: 417.45 lei
Preț vechi: 723.16 lei
-42% Nou
Puncte Express: 626
Preț estimativ în valută:
79.89€ • 82.90$ • 66.77£
79.89€ • 82.90$ • 66.77£
Carte tipărită la comandă
Livrare economică 10-24 martie
Preluare comenzi: 021 569.72.76
Specificații
ISBN-13: 9780128231173
ISBN-10: 0128231173
Pagini: 862
Ilustrații: Approx. 900 illustrations
Dimensiuni: 216 x 276 mm
Greutate: 1.95 kg
Editura: ELSEVIER SCIENCE
ISBN-10: 0128231173
Pagini: 862
Ilustrații: Approx. 900 illustrations
Dimensiuni: 216 x 276 mm
Greutate: 1.95 kg
Editura: ELSEVIER SCIENCE
Cuprins
1. AutoCAD Fundamentals - Part I
2. AutoCAD Fundamentals - Part II
Spotlight On: Architecture
3. Layers, Colors, Linetypes, and Properties
4. Text, Mtext, Editing, and Style
Spotlight On: Mechanical Engineering
5. Hatch Patterns
6. Dimensions
Spotlight On: Electrical Engineering
7. Blocks, Wblocks, Dynamic Blocks, Groups, and Purge
8. Polar, Rectangular, and Path Arrays
Spotlight On: Interior Design
9. Basic Printing and Output
10. Advanced Output - Paper Space
Spotlight On: Civil Engineering
11. Advanced Linework
12. Advanced Layers
Spotlight On: Aerospace Engineering
13. Advanced Dimensions
14. Options, Shortcuts, CUI, Design Center, and Express Tools
Spotlight On: Chemical Engineering
15. Advanced Design and File Management Tools
16. Importing and Exporting Data
Spotlight On: Biomedical Engineering
17. External References (Xrefs)
18. Attributes
Spotlight On: Drafting, CAD Management, Teaching, and Consulting
19. Advanced Output and Pen Settings
20. Isometric Drawing
21. 3D Basics
22. Object Manipulation
23. Boolean Operations and Primitives
24. Solid Modeling
25. Advanced Solids, Faces, and Edges
26. Surfaces and Meshes
27. Slicing, Sectioning, Layouts, and Vports
28. Advanced UCS, Views, Text, and Dimensions in 3D
29. Dview, Camera, Walk and Fly, Path Animation
Appendix
A. Additional Information on AutoCAD
B. Other CAD Software, Design and Analysis Tools, and Concepts
C. File Extensions
D. Custom Linetypes and Hatch Patterns
E. Principles of CAD Management
F. AutoLISP Basics and Advanced Customization Tools
G. PC Hardware, Printers/Plotters, Networks, and the Cloud
H. What Are Kernels?
I. Lighting, Rendering, Effects, and Animation
J. 3D Printing
K. AutoCAD Certification Exams
L. AutoCAD Employment
M. AutoCAD Humor, Oddities, Quirks, and Easter Eggs
N. The Future of AutoCAD
2. AutoCAD Fundamentals - Part II
Spotlight On: Architecture
3. Layers, Colors, Linetypes, and Properties
4. Text, Mtext, Editing, and Style
Spotlight On: Mechanical Engineering
5. Hatch Patterns
6. Dimensions
Spotlight On: Electrical Engineering
7. Blocks, Wblocks, Dynamic Blocks, Groups, and Purge
8. Polar, Rectangular, and Path Arrays
Spotlight On: Interior Design
9. Basic Printing and Output
10. Advanced Output - Paper Space
Spotlight On: Civil Engineering
11. Advanced Linework
12. Advanced Layers
Spotlight On: Aerospace Engineering
13. Advanced Dimensions
14. Options, Shortcuts, CUI, Design Center, and Express Tools
Spotlight On: Chemical Engineering
15. Advanced Design and File Management Tools
16. Importing and Exporting Data
Spotlight On: Biomedical Engineering
17. External References (Xrefs)
18. Attributes
Spotlight On: Drafting, CAD Management, Teaching, and Consulting
19. Advanced Output and Pen Settings
20. Isometric Drawing
21. 3D Basics
22. Object Manipulation
23. Boolean Operations and Primitives
24. Solid Modeling
25. Advanced Solids, Faces, and Edges
26. Surfaces and Meshes
27. Slicing, Sectioning, Layouts, and Vports
28. Advanced UCS, Views, Text, and Dimensions in 3D
29. Dview, Camera, Walk and Fly, Path Animation
Appendix
A. Additional Information on AutoCAD
B. Other CAD Software, Design and Analysis Tools, and Concepts
C. File Extensions
D. Custom Linetypes and Hatch Patterns
E. Principles of CAD Management
F. AutoLISP Basics and Advanced Customization Tools
G. PC Hardware, Printers/Plotters, Networks, and the Cloud
H. What Are Kernels?
I. Lighting, Rendering, Effects, and Animation
J. 3D Printing
K. AutoCAD Certification Exams
L. AutoCAD Employment
M. AutoCAD Humor, Oddities, Quirks, and Easter Eggs
N. The Future of AutoCAD
