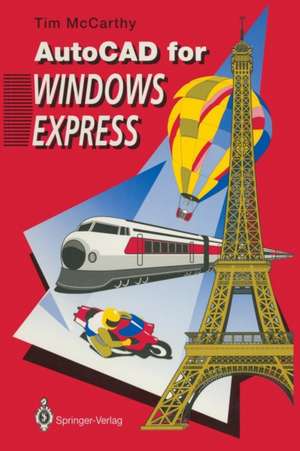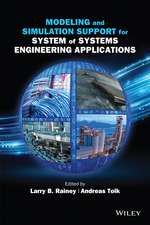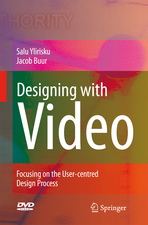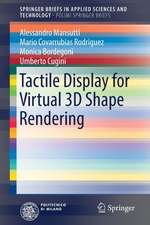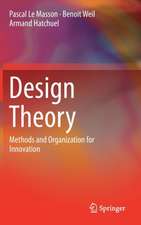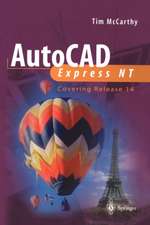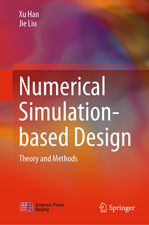AutoCAD for Windows Express
Autor Timothy J. McCarthyen Limba Engleză Paperback – 10 oct 1994
Preț: 397.01 lei
Nou
Puncte Express: 596
Preț estimativ în valută:
75.97€ • 79.68$ • 63.24£
75.97€ • 79.68$ • 63.24£
Carte tipărită la comandă
Livrare economică 01-15 aprilie
Preluare comenzi: 021 569.72.76
Specificații
ISBN-13: 9783540198659
ISBN-10: 3540198652
Pagini: 332
Ilustrații: XIII, 314 p.
Dimensiuni: 155 x 235 x 17 mm
Greutate: 0.63 kg
Ediția:Softcover reprint of the original 1st ed. 1994
Editura: SPRINGER LONDON
Colecția Springer
Locul publicării:London, United Kingdom
ISBN-10: 3540198652
Pagini: 332
Ilustrații: XIII, 314 p.
Dimensiuni: 155 x 235 x 17 mm
Greutate: 0.63 kg
Ediția:Softcover reprint of the original 1st ed. 1994
Editura: SPRINGER LONDON
Colecția Springer
Locul publicării:London, United Kingdom
Public țintă
Professional/practitionerCuprins
1 Introduction.- What is AutoCAD?.- The aims of the AutoCAD Express.- The Express route through AutoCAD.- Conventions used in the AutoCAD Express.- The Windows environment.- 2 Starting Autocad.- Preparation.- Creating a drawing.- HELP!.- Summary.- 3 Cursor and Display Control.- General.- Layers.- Cursor location.- ZOOM and PAN.- Keyboard toggles and transparent commands.- Summary.- 4 Drawing and Editing.- General.- Rubbing out and OOPS.- The balloon drawing environment.- Creating circles, arcs and ellipses.- Adding text.- Wide lines.- Shading with patterns.- Summary.- 5 Constructive Editing.- General.- Drawing the arch.- Editing a polyline with PEDIT.- Moving objects.- Copying.- Altering objects’ characteristics.- Mirror image.- Multiple copies using ARRAY.- Summary.- 6 Super-Entities.- General.- Making a block.- Inserting blocks.- Global blocks.- Making a library of useful symbols.- Drawing the kitchen.- Editing attributes.- A simple bill of materials.- Hints on using blocks.- AutoCAD’s inquiry commands.- Summary.- 7 Advanced Drawing and Dimensioning.- General.- Drawing a gland.- Dimensioning.- Standard dimension variable settings.- Drawing a pentagon.- Summary.- 8 Adding Depth to Your Drawings with 3D CAD.- General.- Isometric projection.- The Express State Building in 2.5 dimensions.- The Pyramids of Giza in glorious 3D.- A dynamic viewpoint on visualisation.- AutoCAD’s 3D box of tricks.- AME.- Summary.- 9 The Hardcopy — Printing and Plotting.- General.- Printing and plotting.- Plotting multiple viewports in paper space.- Printing from Windows.- The softcopy.- Summary.- Appendix A: Configuration.- General.- The DOS environment.- Configuring AutoCAD.- Altering devices.- Summary.- Appendix B: Linetypes and Hatch Patterns.- General.- Linetype definition.- Hatchpattern defintiion.- Summary.
