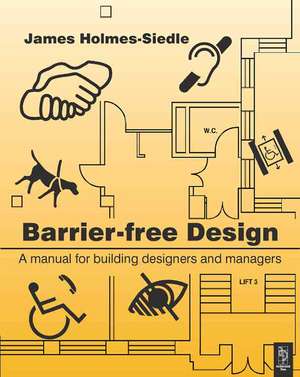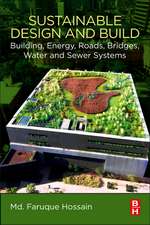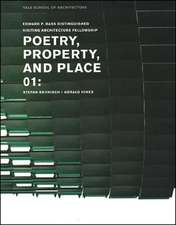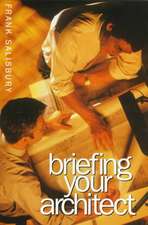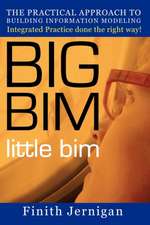Barrier-Free Design
Autor James Holmes-Seidleen Limba Engleză Paperback – 19 ian 1996
For the first time the book considers the needs of people with visual, hearing and mental disabilities, who make up the majority of disabled people in the population, alongside those of people with physical mobility disabilities. Practical low cost solutions to retro-fitting existing buildings are discussed, as well as the methods used to assess the suitability of an existing building, and assembling a project to improve access for disabled people. Specific products and designs are illustrated and discussed - with full working technical drawings, and full specification details. These will reduce considerably the research time needed to produce a cost-effective solution that will improve access for disabled people. A perspective of the standards and legislation dealing with access issues in the UK is compared with those in other countries, and the standards mentioned are compared with the realities of practical implementation carried out in 4 years of design in this area.
| Toate formatele și edițiile | Preț | Express |
|---|---|---|
| Paperback (1) | 353.66 lei 5-7 săpt. | |
| Taylor & Francis – 19 ian 1996 | 353.66 lei 5-7 săpt. | |
| Hardback (1) | 764.20 lei 6-8 săpt. | |
| Taylor & Francis – 14 dec 2016 | 764.20 lei 6-8 săpt. |
Preț: 353.66 lei
Preț vechi: 627.17 lei
-44% Nou
Puncte Express: 530
Preț estimativ în valută:
67.67€ • 70.85$ • 55.99£
67.67€ • 70.85$ • 55.99£
Carte tipărită la comandă
Livrare economică 29 martie-12 aprilie
Preluare comenzi: 021 569.72.76
Specificații
ISBN-13: 9780750616362
ISBN-10: 0750616369
Pagini: 204
Ilustrații: 1
Dimensiuni: 210 x 280 x 11 mm
Greutate: 0.38 kg
Ediția:1
Editura: Taylor & Francis
Colecția Routledge
Locul publicării:Oxford, United Kingdom
ISBN-10: 0750616369
Pagini: 204
Ilustrații: 1
Dimensiuni: 210 x 280 x 11 mm
Greutate: 0.38 kg
Ediția:1
Editura: Taylor & Francis
Colecția Routledge
Locul publicării:Oxford, United Kingdom
Public țintă
Professional Practice & DevelopmentCuprins
Introduction; Disabled people; Assessing a building for access for disabled people; Legal aspects of access for disabled people; Training; Access to advertising and publicity material; Communication equipment; External areas, parking and paths; Stairs; Ramps; Lifts; Signage and labelling; Fire and emergency escape procedures; Fire doors and other doors; Accessible toilet, bathroom and shower design; Circulation, decor, lighting, electrical outlets, furniture and fixtures and fittings; Appendix; Index.
Recenzii
'The needs of disabled people in new and existing buildings is increasingly
recognised and makes this publication highly opportune. It provides first
class practical and cost effective detailed guidance on the layout and
equipment of buildings to meet the needs of a variety of disabilities.
The book contains excellent illustrations showing how the requirements
can be satisfactorily met.'
ASI Journal, July 1996
'James Holmes-Siedle has a distinguished record in adapting buildings,
some of them 'listed', to ensure that they are fully accessible to people
with disabilities.'
Descriere
This book for architects, interior designers, building managers, students, conference organisers looks at first principles to provide the user with the 'tools' to make their own decisions rather than a 'cookbook' approach. It is intended that designs and product information can be taken straight from the manual and inserted into ongoing projects.
For the first time the book considers the needs of people with visual, hearing and mental disabilities, who make up the majority of disabled people in the population, alongside those of people with physical mobility disabilities. Practical low cost solutions to retro-fitting existing buildings are discussed, as well as the methods used to assess the suitability of an existing building, and assembling a project to improve access for disabled people. Specific products and designs are illustrated and discussed - with full working technical drawings, and full specification details. These will reduce considerably the research time needed to produce a cost-effective solution that will improve access for disabled people. A perspective of the standards and legislation dealing with access issues in the UK is compared with those in other countries, and the standards mentioned are compared with the realities of practical implementation carried out in 4 years of design in this area.
For the first time the book considers the needs of people with visual, hearing and mental disabilities, who make up the majority of disabled people in the population, alongside those of people with physical mobility disabilities. Practical low cost solutions to retro-fitting existing buildings are discussed, as well as the methods used to assess the suitability of an existing building, and assembling a project to improve access for disabled people. Specific products and designs are illustrated and discussed - with full working technical drawings, and full specification details. These will reduce considerably the research time needed to produce a cost-effective solution that will improve access for disabled people. A perspective of the standards and legislation dealing with access issues in the UK is compared with those in other countries, and the standards mentioned are compared with the realities of practical implementation carried out in 4 years of design in this area.
