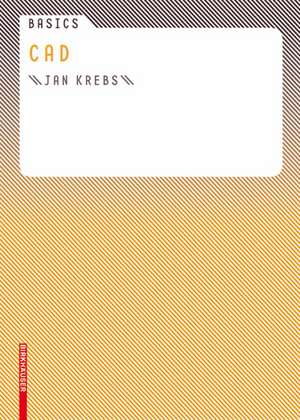Basics CAD: Basics
Autor Jan Krebsen Limba Engleză Paperback – 19 apr 2007
Din seria Basics
- 23%
 Preț: 438.70 lei
Preț: 438.70 lei -
 Preț: 379.16 lei
Preț: 379.16 lei -
 Preț: 148.90 lei
Preț: 148.90 lei -
 Preț: 90.64 lei
Preț: 90.64 lei -
 Preț: 139.18 lei
Preț: 139.18 lei -
 Preț: 127.82 lei
Preț: 127.82 lei -
 Preț: 140.21 lei
Preț: 140.21 lei -
 Preț: 397.01 lei
Preț: 397.01 lei -
 Preț: 137.07 lei
Preț: 137.07 lei -
 Preț: 148.90 lei
Preț: 148.90 lei -
 Preț: 374.62 lei
Preț: 374.62 lei -
 Preț: 90.64 lei
Preț: 90.64 lei -
 Preț: 90.55 lei
Preț: 90.55 lei -
 Preț: 137.00 lei
Preț: 137.00 lei -
 Preț: 343.98 lei
Preț: 343.98 lei -
 Preț: 141.81 lei
Preț: 141.81 lei -
 Preț: 141.81 lei
Preț: 141.81 lei -
 Preț: 197.51 lei
Preț: 197.51 lei -
 Preț: 127.82 lei
Preț: 127.82 lei -
 Preț: 137.43 lei
Preț: 137.43 lei -
 Preț: 126.77 lei
Preț: 126.77 lei -
 Preț: 347.30 lei
Preț: 347.30 lei -
 Preț: 126.77 lei
Preț: 126.77 lei -
 Preț: 136.78 lei
Preț: 136.78 lei -
 Preț: 137.88 lei
Preț: 137.88 lei -
 Preț: 142.34 lei
Preț: 142.34 lei -
 Preț: 139.04 lei
Preț: 139.04 lei -
 Preț: 137.15 lei
Preț: 137.15 lei -
 Preț: 312.09 lei
Preț: 312.09 lei -
 Preț: 188.31 lei
Preț: 188.31 lei -
 Preț: 145.91 lei
Preț: 145.91 lei -
 Preț: 174.75 lei
Preț: 174.75 lei -
 Preț: 174.74 lei
Preț: 174.74 lei - 20%
 Preț: 113.44 lei
Preț: 113.44 lei - 5%
 Preț: 129.35 lei
Preț: 129.35 lei - 5%
 Preț: 140.66 lei
Preț: 140.66 lei - 5%
 Preț: 153.21 lei
Preț: 153.21 lei -
 Preț: 113.44 lei
Preț: 113.44 lei - 5%
 Preț: 179.20 lei
Preț: 179.20 lei - 5%
 Preț: 146.74 lei
Preț: 146.74 lei - 5%
 Preț: 144.33 lei
Preț: 144.33 lei - 5%
 Preț: 94.54 lei
Preț: 94.54 lei -
 Preț: 113.01 lei
Preț: 113.01 lei - 20%
 Preț: 113.01 lei
Preț: 113.01 lei - 21%
 Preț: 111.78 lei
Preț: 111.78 lei - 15%
 Preț: 127.55 lei
Preț: 127.55 lei - 5%
 Preț: 110.97 lei
Preț: 110.97 lei - 23%
 Preț: 289.34 lei
Preț: 289.34 lei - 20%
 Preț: 113.44 lei
Preț: 113.44 lei -
 Preț: 111.97 lei
Preț: 111.97 lei
Preț: 113.44 lei
Preț vechi: 142.07 lei
-20% Nou
Puncte Express: 170
Preț estimativ în valută:
21.71€ • 22.71$ • 18.03£
21.71€ • 22.71$ • 18.03£
Carte indisponibilă temporar
Doresc să fiu notificat când acest titlu va fi disponibil:
Se trimite...
Preluare comenzi: 021 569.72.76
Specificații
ISBN-13: 9783764381097
ISBN-10: 3764381094
Pagini: 94
Ilustrații: 94 p. 94 illus.
Dimensiuni: 155 x 220 x 11 mm
Greutate: 0.2 kg
Ediția:2007
Editura: Birkhäuser Basel
Colecția Birkhäuser
Seria Basics
Locul publicării:Basel, Switzerland
ISBN-10: 3764381094
Pagini: 94
Ilustrații: 94 p. 94 illus.
Dimensiuni: 155 x 220 x 11 mm
Greutate: 0.2 kg
Ediția:2007
Editura: Birkhäuser Basel
Colecția Birkhäuser
Seria Basics
Locul publicării:Basel, Switzerland
Descriere
Computer aided design (CAD) is the rendering of architectural drawings using the computer, which today plays a central role in almost all architectural firms. This volume explains the principles and fundamentals of CAD and provides the student with a simple and easily understandable path to using the computer as a tool and medium.
Subjects: The architectural design in dialogue with the computer; An introduction to working with software and hardware; Practical, user-oriented explanations of CAD functions; Digital visualization; Interfaces and data processing.
Subjects: The architectural design in dialogue with the computer; An introduction to working with software and hardware; Practical, user-oriented explanations of CAD functions; Digital visualization; Interfaces and data processing.
Cuprins
CAD: meaning and applications.- The virtual drawing board:The user interface, Two-dimensional co-ordinate systems, Layers – the layer principle, Drawing with CAD.- Drawing functions:Drawing elements, Construction aids, Modifications.- The third dimension:Three-dimensional drawing, Models, Construction methods, Modelling, Architectural elements.- Visual presentation: Rendering processes, Surfaces, Light and shade.- Data flow: Program libraries, Interfaces, AVA, Printing and plotting.- Tips and tricks.- System requirements: Hardware, Software.- Final remarks: Design in dialogue with the computer.
Caracteristici
CAD is now the most important drawing tool in architecture
Introduction to working with drawing programs
More than just a description of software
Introduction to working with drawing programs
More than just a description of software
