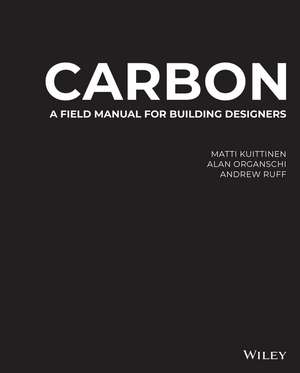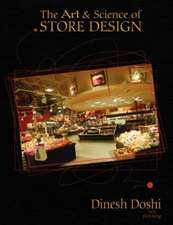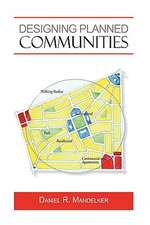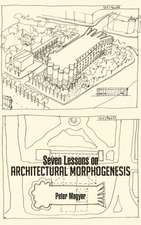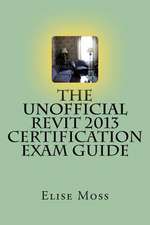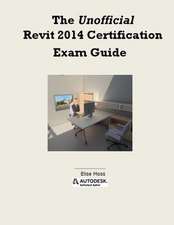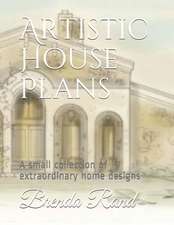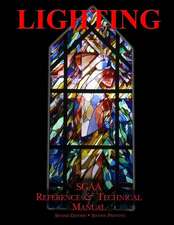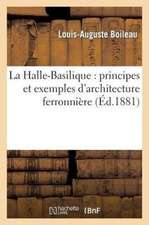Carbon – A Field Manual for Building Designers
Autor M Kuittinenen Limba Engleză Hardback – 22 sep 2022
A comprehensive approach to design that integrates sustainable principles and design strategies for decarbonized construction Representing an international collaboration between academics and architects in the United States and Europe, Carbon: A Field Manual for Designers and Builders offers professionals in the field an approach to sustainable design that embraces building science principles, life-cycle analysis, and design strategies in carbon neutral construction. The book also contains background information on carbon in construction materials and in the building design process. This book is filled with illustrative diagrams and drawings that help evaluate the potential impact of design decisions for creating carbon emissions. Written by and for designers and builders, the book includes a compelling pair of case studies that explore carbon-reducing strategies, suggests steps for assessing a building's carbon footprint, and reviews carbon storages and circulation of materials. The guidelines detailed in the book can be adopted, replicated, and deployed to reduce carbon emissions and create more sustainable buildings. This important book: * Offers an effective approach to sustainable design in construction * Integrates building science principles, life-cycle analysis, and design strategies in carbon neutral construction * Describes a methodology for quantifying the flow of carbon in the built environment * Provides an analysis of carbon-reducing strategies based on a case study of a building designed by the authors Written for practicing professionals in architecture and construction, Carbon: A Field Guide for Designers and Builders is a must-have resource for professionals who are dedicated to creating sustainable projects.
Preț: 408.89 lei
Nou
78.24€ • 81.91$ • 64.74£
Carte disponibilă
Livrare economică 17-31 martie
Livrare express 28 februarie-06 martie pentru 51.08 lei
Specificații
ISBN-10: 1119720761
Pagini: 272
Dimensiuni: 203 x 254 x 16 mm
Greutate: 0.82 kg
Editura: Wiley
Locul publicării:Hoboken, United States
Descriere
A comprehensive approach to design that integrates sustainable principles and design strategies for decarbonized construction Representing an international collaboration between academics and architects in the United States and Europe, Carbon: A Field Manual for Designers and Builders offers professionals in the field an approach to sustainable design that embraces building science principles, life-cycle analysis, and design strategies in carbon neutral construction. The book also contains background information on carbon in construction materials and in the building design process. This book is filled with illustrative diagrams and drawings that help evaluate the potential impact of design decisions for creating carbon emissions. Written by and for designers and builders, the book includes a compelling pair of case studies that explore carbon-reducing strategies, suggests steps for assessing a building's carbon footprint, and reviews carbon storages and circulation of materials. The guidelines detailed in the book can be adopted, replicated, and deployed to reduce carbon emissions and create more sustainable buildings. This important book: * Offers an effective approach to sustainable design in construction * Integrates building science principles, life-cycle analysis, and design strategies in carbon neutral construction * Describes a methodology for quantifying the flow of carbon in the built environment * Provides an analysis of carbon-reducing strategies based on a case study of a building designed by the authors Written for practicing professionals in architecture and construction, Carbon: A Field Guide for Designers and Builders is a must-have resource for professionals who are dedicated to creating sustainable projects.
Notă biografică
Matti Kuittinenis an architect and professor of resource-efficient construction at Aalto University, Finland. As a policymaker, he has been developing whole life carbon assessment methods in Finland and the EU. Alan Organschi is a design principal and a partner at Gray Organschi Architecture, in New Haven, CT and a senior member of the design and technology faculty of the Yale School of Architecture. He currently serves as the Director of the Innovation Lab of the global initiative Bauhaus Earth in Berlin, Germany. Andrew Ruff is the Research Coordinator of the Timber City Research Initiative, a Design Director at Gray Organschi Architecture, and a Visiting Critic at the Yale School of Architecture.
Cuprins
Preface viii Chapter 1 Carbon? 2 Our Carbon Challenge 6 Building Elements 6 King Carbon 7 A Global Carbon Budget 9 The Carbon Cycle in Building History 10 Carbon Flows in Building 12 Staunching the Flow 14 Time Management in Carbon Mitigation 17 Re-balancing the Planet: Agency and Opportunity 18 About This Book: An Overview 19 Chapter 2 Measuring Carbon Flows 22 Life Cycle Assessment: What's in It for Building Designers? 25 The Fundamental Concepts 27 The Process of Life Cycle Assessment 37 The Production Stage 46 The Construction Stage 53 The Use Stage 61 Service Life 66 End-of-Life Stage 74 Results, Interpretation, and Comparison 81 The Streamlined Life Cycle Assessment for Buildings 83 Chapter 3 Case Studies in Decarbonization 86 Notes from the Field 89 How Were the Calculations Per formed? 90 Case Study 1 Common Ground High School 92 Architectural Objectives (by Gray Organschi Architecture) 93 Common Ground High School: Key Figures 100 Materials 100 Site and Ground Works 104 Foundations and Ground Floor 106 Structural Frame 108 Façades and External Decks 110 Roofs 112 Internal Dividers 114 Space Surfaces 116 Internal Fixtures 118 Building System Installations 120 Mitigation Potential from Materials and Systems 130 Energy-Related Emissions 131 Case Study 2: Puukuokka Housing Block 135 Architectural Objectives (by OOPEAA Office for Peripheral Architecture) 137 Puukuokka One: Key Figures 142 Site and Ground Works 146 Foundations and Ground Floor 148 Modular Units 150 Hallway 152 Façades 154 Roofs 156 Building Service Installations 158 Mitigation Potential from Materials and Systems 168 Energy 168 Comparison of the Case Studies 172 Comparison of the Emissions 176 Chapter 4 De-carbonizing Design 180 A Context of Externalities: Pre conditions of the Decarbonized Design Process 185 The Decarbonized Design Process 188 Phases of Decarbonized Building Design 190 The Pre-Design or Project Preparation Phase: Laying the Groundwork for Decarbonized Building Design 190 Selecting a Low-Carbon Site 192 Programming a Low-Carbon Building 195 Anticipating the Lifespan of a Building 196 The Conceptual or Schematic Design Phase 197 The Design Development Phase 201 Material Classes and Their Carbon Consequences 203 The Decarbonized Building Assembly 208 The Later Design Phases: Contract Documentation, Bidding and Negotiation, and Construction Administration 212 Principles of Decarbonized Design 213 Understanding Design Agency: Shifting Roles and Responsibilities 218 Chapter 5 Re-Forming the Anthropocene 220 Beyond Sustainable 223 Thinking Outside the Building's Life Cycle 224 Re-forming the Anthropocene 231 The Anthropocene Re-formed 240 Acknowledgments 243 Glossary 244 References 248 Index 252
