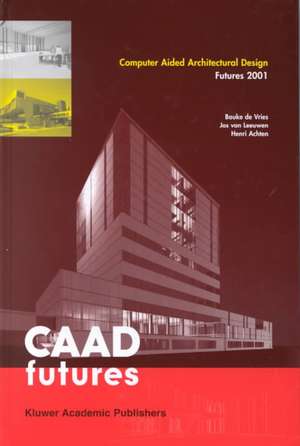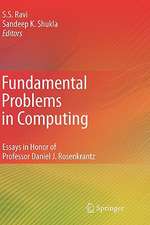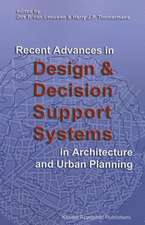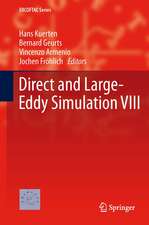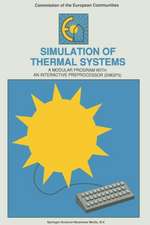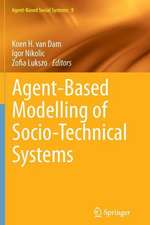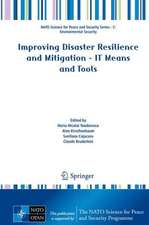Computer Aided Architectural Design Futures 2001: Proceedings of the Ninth International Conference held at the Eindhoven University of Technology, Eindhoven, The Netherlands, on July 8–11, 2011
Editat de Bauke de Vries, Jos P. van Leeuwen, Henri Achtenen Limba Engleză Hardback – 30 iun 2001
The book contains the proceedings of the 9th CAAD Futures conference which took place at Eindhoven University of Technology, 8-11 of July, 2001. The Articles in this book cover a wide range of subjects and provide an excellent overview of the state-of-the-art in research on computer aided architectural design.
The following categories of articles are included:
- Capturing design;
- Information modelling;
- CBR techniques;
- Virtual reality;
- CAAD education;
- (Hyper) Media;
- Design evaluation;
- Design systems development;
- Collaboration;
- Generation;
- Design representation;
- Knowledge management;
- Form programming;
- Simulation;
- Architectural analysis;
- Urban design.
| Toate formatele și edițiile | Preț | Express |
|---|---|---|
| Paperback (1) | 1778.13 lei 39-44 zile | |
| SPRINGER NETHERLANDS – 16 noi 2012 | 1778.13 lei 39-44 zile | |
| Hardback (1) | 1931.42 lei 6-8 săpt. | |
| SPRINGER NETHERLANDS – 30 iun 2001 | 1931.42 lei 6-8 săpt. |
Preț: 1931.42 lei
Preț vechi: 2414.28 lei
-20% Nou
Puncte Express: 2897
Preț estimativ în valută:
369.67€ • 384.48$ • 309.79£
369.67€ • 384.48$ • 309.79£
Carte tipărită la comandă
Livrare economică 13-27 martie
Preluare comenzi: 021 569.72.76
Specificații
ISBN-13: 9780792370239
ISBN-10: 0792370236
Pagini: 814
Ilustrații: XIX, 814 p.
Dimensiuni: 155 x 235 x 44 mm
Greutate: 1.34 kg
Ediția:2001
Editura: SPRINGER NETHERLANDS
Colecția Springer
Locul publicării:Dordrecht, Netherlands
ISBN-10: 0792370236
Pagini: 814
Ilustrații: XIX, 814 p.
Dimensiuni: 155 x 235 x 44 mm
Greutate: 1.34 kg
Ediția:2001
Editura: SPRINGER NETHERLANDS
Colecția Springer
Locul publicării:Dordrecht, Netherlands
Public țintă
ResearchCuprins
Capturing Design.- The Design Amanuensis: An Instrument for Multimodal Design Capture and Playback.- Programming and Assisted Sketching.- Gesture Modelling: Using Video to Capture Freehand Modeling Commands.- Information Modelling.- Toward the Integration of Spatial and Temporal Information for Building Construction.- Activity Objects in CAD-Programs for Building Design.- On The Road To Standardization.- CBR Techniques.- Dynamic Retrievals in an Urban Contextual Databank System using Java-CGI Communications.- Design through Information Filtering: A Search Driven Approach For Developing a Layperson’s CAAD Environment.- Baptism of Fire of a Web-based Design Assistant.- Virtual Reality.- On the Narrative Structure of Virtual Reality Walkthroughs: An Analysis and Proposed Design.- Towards a Natural and Appropriate Architectural Virtual Reality: the nAVRgate Project: Past, Present, Future.- Virtual Environments for Special Needs.- VR Sketchpad: Create Instant 3D Worlds by Sketching on a Transparent Window.- CAAD Education.- [roomz]&[connectionz]: Scenarios in Space and Time.- The Role of Place in Designing a Learner Centred Virtual Learning Environment.- Games in Early Design Education: Playing with Metaphor.- Exploiting Tools of Evaluation To Improve CAAD Teaching Methods: A Case Study of Inter & Intra ECTM Model.- Creating Place in the Virtual Design Studio.- (Hyper) Media.- Capturing Place: A Comparison of Site Recording Methods.- Space Pen: Annotation and Sketching on 3D Models on the Internet.- Graphics Interpreter of Design Actions: the GIDA System of Diagram Sorting and Analysis.- Conceptual Design as HyperSketching: Theory and Java Prototype.- Architectural Design Development through Multimedia Interaction.- Design Evaluation.- Representation and Execution of Building Codes for Automated Code Checking.- On Top-Down Architectural Lighting Design: Constraint-Based Generation of Light Sources.- Computationally Rendered Architectural Spaces as Means of Lighting Design Evaluation.- Design Systems Development.- Ensuring Usability of CAAD Systems: a Hybrid Approach.- Tolerating Inconsistencies: The Distributed Perspectives Model.- Urban-CAD, a Design Application For Urbanism.- Collaboration.- Unfocused Interaction in Distributed Workgroups: Establishing Group Presence in a Web-Based Environment.- Coordination of Distributed Design Activities: A Rule-Driven Approach.- Capturing Histories of Design Processes for Collaborative Building Design Development: Field Trial of the ADS Prototype.- An Architectural Approach to Virtual Reality Support of Multiuser Environments.- Generation.- A Form-making Algorithm: Shape Grammar Reversed.- A Framework for Redesign Using FBS Models and Grammar Adaptation.- Building Services Standard Solutions: Variational Generation of Plant Room Layouts.- Design Representation.- (Re)presentation of Architectural Analyses: Two Prototype Applications.- Constructive Representation in Situated Analogy in Design: An Essay on a Bottleof Eau d’Issey pour Homme.- Cognition-Based CAAD: How CAAD Systems can Support Conceptual Design.- Knowledge Management.- Knowledge Management by Information Mining.- The Topics of CAAD, The Machine’s Perspective.- Computer-based TRIZ — Systematic Innovation Methods.- Form Programming.- FormWriter: A Little Programming Language for Generating Three-Dimensional Form Algorithmically.- DesignBUF: Exploring and Extending 2D Boolean Set Operations with Multiple Modes in the Early Design Phase.- POCHE’: Polyhedral Objects Controlled by Heteromorphic Effectors.- Awareness Space in Support of Distributed Social Networks.- Simulation.- Evaluation of Design Performance through Regional Environmental Simulation.- Non-linear Structural Analysis as Real-Time Animation: Borrowing from the Arcade.- Simulation and Representation: Learning from Airflow Analyses In Buildings.- Performance-based Computational Design via Differential Modeling and Two-Staged Mapping.- Architectural Analysis.- Highlightingthe Affordances of Designs: Mutual Realities and Vicarious Environments.- Architectural Critique through Digital Scenario-Building: Augmenting Architectural Criticism and Narrative.- Route Analysis in Complex Buildings.- Designing for Interest and Novelty: Motivating Design Agents.- Urban Design.- Moving Architecture and Transiting Landscape, Interactive Rendering System for Animated Assessment.- Interactive 3D Reconstruction for Urban Areas: An Image Based Tool.- Evolutionary Automata for Suburban Form Simulation.- A Web Based Virtual Reality for Urban Visual Environment Assessment.- VR-DIS.- VR-DIS Research Programme: Design Systems group.- Author Index.- Keyword Index.
