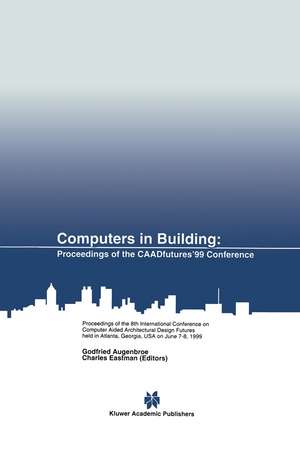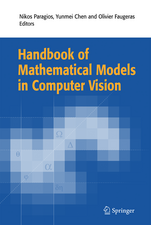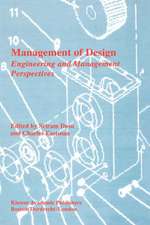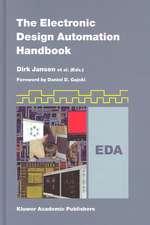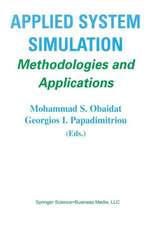Computers in Building: Proceedings of the CAADfutures’99 Conference. Proceedings of the Eighth International Conference on Computer Aided Architectural Design Futures held at Georgia Institute of Technology, Atlanta, Georgia, USA on June 7–8, 1999
Editat de Godfried Augenbroe, Charles Eastmanen Limba Engleză Paperback – 11 oct 2012
| Toate formatele și edițiile | Preț | Express |
|---|---|---|
| Paperback (1) | 992.94 lei 6-8 săpt. | |
| Springer Us – 11 oct 2012 | 992.94 lei 6-8 săpt. | |
| Hardback (1) | 999.35 lei 6-8 săpt. | |
| Springer Us – 31 mai 1999 | 999.35 lei 6-8 săpt. |
Preț: 992.94 lei
Preț vechi: 1241.18 lei
-20% Nou
Puncte Express: 1489
Preț estimativ în valută:
190.02€ • 197.26$ • 158.45£
190.02€ • 197.26$ • 158.45£
Carte tipărită la comandă
Livrare economică 24 martie-07 aprilie
Preluare comenzi: 021 569.72.76
Specificații
ISBN-13: 9781461372943
ISBN-10: 1461372941
Pagini: 416
Ilustrații: XII, 398 p.
Dimensiuni: 155 x 235 x 22 mm
Greutate: 0.58 kg
Ediția:Softcover reprint of the original 1st ed. 1999
Editura: Springer Us
Colecția Springer
Locul publicării:New York, NY, United States
ISBN-10: 1461372941
Pagini: 416
Ilustrații: XII, 398 p.
Dimensiuni: 155 x 235 x 22 mm
Greutate: 0.58 kg
Ediția:Softcover reprint of the original 1st ed. 1999
Editura: Springer Us
Colecția Springer
Locul publicării:New York, NY, United States
Public țintă
ResearchCuprins
CAD interfaces to the ARROW manufactured product serve.- The future of CAAD: from computer-aided design to computer-aided collaboration.- Exploiting the Internet to improve collaboration between users and design team: The case of the new computer laboratory building at Cambridge University.- Urban texture analysis with image processing technique.- A Web-centric CAD system for collaborative design.- Immersive redlining and annotation of 3-D design models on the Web.- How do distributed design organizations act together to create a meaningful design? Towards a process model for design coordination.- A performance-inspired building representation for computational design.- About objects and approaches: a conceptual view on building model.- The BAS-CAAD information system for design — principles, implementation, and a design scenario.- Information sharing in building design.- Aspects of S2.- Interactive 2D constraint-based geometric construction system.- Collaborative design with NetDraw.- The computer’s role in sketch design: A transparent sketching medium.- Making designs come alive: Using physically based modeling techniques in space layout planning.- An interpolation/extrapolation process for creative designing.- Feature-based high level design tools: A classification.- ?-Resolution in design space exploration.- Feature-based qualitative modeling of object.- The front of the stage of Vitruvius’ Roman theatre: A new approach of computer aided design that transforms geometric operators to semantic operator.- Experiments on animated visual form.- Environmental life cycle assessment in an integrated CAD environment: The epilogue approach.- Downstream of design: Web-based facility operations document.- The Piranesi system for interactive rendering.
