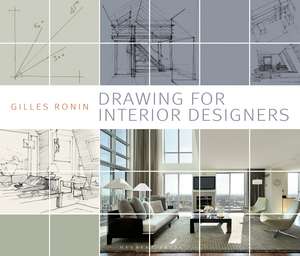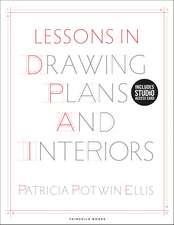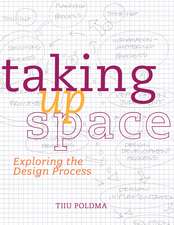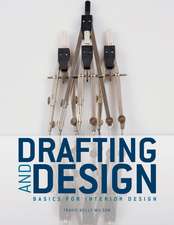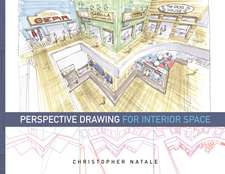Drawing for Interior Designers
Autor Gilles Roninen Limba Engleză Paperback – 3 apr 2019
Preț: 92.09 lei
Preț vechi: 148.55 lei
-38% Nou
Puncte Express: 138
Preț estimativ în valută:
17.62€ • 18.84$ • 14.69£
17.62€ • 18.84$ • 14.69£
Carte disponibilă
Livrare economică 27 martie-10 aprilie
Preluare comenzi: 021 569.72.76
Specificații
ISBN-13: 9781789940053
ISBN-10: 1789940052
Pagini: 96
Ilustrații: 100+ colour images
Dimensiuni: 250 x 210 x 11 mm
Greutate: 0.42 kg
Editura: Bloomsbury Publishing
Colecția Herbert Press
Locul publicării:London, United Kingdom
ISBN-10: 1789940052
Pagini: 96
Ilustrații: 100+ colour images
Dimensiuni: 250 x 210 x 11 mm
Greutate: 0.42 kg
Editura: Bloomsbury Publishing
Colecția Herbert Press
Locul publicării:London, United Kingdom
Caracteristici
Ideal for both students and amateurs wishing to try their hand at interior design
Notă biografică
Gilles Ronin is an architect and teaches at the Ecole d'Architecture des Beaux Arts in Paris. He is the author of Drawing for Interior Designers and Drawing Perspective.
Cuprins
IntroductionRepresenting an Interior Space1. Preparation for DrawingMaterialsThe LineProportions2. Plans and Layouts Drawing the Plan Conventions and Symbols Changing Around the Furniture Elevation and Section Making a Layout Layout of a Flat 3. Perspective Isometric Projection Drawing Three-dimensional Objects and Furniture Playing about with space Swapping around kitchen and bathroom Visualising a kitchen corner Creating an open partition Transforming a flat Creating a dressing room and a bathroom Seeing things in perspective The view from the front To move a partition wall Creating an extension to block off a cornerPlanning the space Converting a space under the eaves A Few Simple Construction Tricks Taking Down a Partition Wall The Oblique View Designing a room by Eye Different Oblique Views A View from Above . . . .And a High-Angle View Drawing on the Computer Grids for Isometric Projections Grids for Frontal ViewsGrids for Oblique Views
Descriere
This book is aimed at helping budding interior designers learn how to draw professional looking interior designs. It is accessible, beautifully illustrated and practical. Guidance is given on drawing perspective, floor plans, drawing furniture and renditions of rooms.
Filled with sketches and drawings, this is the ideal guide to producing successful drawings of interior designs.
