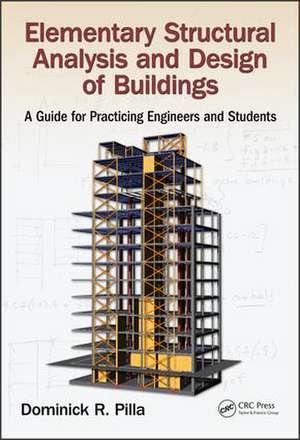Elementary Structural Analysis and Design of Buildings: A Guide for Practicing Engineers and Students
Autor Dominick Pillaen Limba Engleză Hardback – dec 2016
As a comprehensive guide and desk reference for practicing structural and civil engineers, and for engineering students, it draws on the author’s teaching experience at The City College of New York and his work as a design engineer and architect. It is especially useful for those taking the National Council of Examiners for Engineering and Surveying SE exam.
| Toate formatele și edițiile | Preț | Express |
|---|---|---|
| Paperback (1) | 326.74 lei 6-8 săpt. | |
| CRC Press – 28 feb 2019 | 326.74 lei 6-8 săpt. | |
| Hardback (1) | 1007.36 lei 6-8 săpt. | |
| CRC Press – dec 2016 | 1007.36 lei 6-8 săpt. |
Preț: 1007.36 lei
Preț vechi: 1228.49 lei
-18% Nou
Puncte Express: 1511
Preț estimativ în valută:
192.82€ • 209.52$ • 162.07£
192.82€ • 209.52$ • 162.07£
Carte tipărită la comandă
Livrare economică 21 aprilie-05 mai
Preluare comenzi: 021 569.72.76
Specificații
ISBN-13: 9781498775885
ISBN-10: 1498775888
Pagini: 272
Ilustrații: 336 Line drawings, black and white; 44 Tables, black and white
Dimensiuni: 178 x 254 x 20 mm
Greutate: 0.66 kg
Ediția:1
Editura: CRC Press
Colecția CRC Press
Locul publicării:Boca Raton, United States
ISBN-10: 1498775888
Pagini: 272
Ilustrații: 336 Line drawings, black and white; 44 Tables, black and white
Dimensiuni: 178 x 254 x 20 mm
Greutate: 0.66 kg
Ediția:1
Editura: CRC Press
Colecția CRC Press
Locul publicării:Boca Raton, United States
Public țintă
Professional ReferenceCuprins
1. Minimum Design Loads for Buildings
1.1 Loads
1.2 Dead Loads
1.3 Live Loads
1.6 Forces and Loads Due to Soil Pressures
2.1 Lateral Loads
2.2 Wind Loads
2.3 Horizontal Seismic Loads
2.4 Vertical Seismic Load Effect
3. Lateral force Distribution
3.1 Wall Rigidities
3.2 Relative Rigidity Force Distribution (Rigid Diaphragm Analysis)
3.4 Seismic Static Force Procedure
4. Methods
4.1 Frame Analysis by Approximate Methods
5.1 Lateral Force Resisting Systems
5.3 Building Drift
5.4 Redundancy Factors
5.5 Overstrength
5.6 Structural systems Integration
6. Steel
6.1 Introduction to Lateral Steel Design
6.2 Special Concentrically Braced Frames
7.1 Introduction to Lateral Concrete Design
7.2 Shear Wall Systems
7.3 Moment Frame Systems
8. Wood
8.1 Introduction to Lateral Wood Design
8.2 Plywood Diaphragm Design
8.3 Shear Walls and Collectors
9. Masonry
9.1 Introduction to Lateral Masonry Design
9.2 Building Wall Design for In-Plane Loads
9.3 Building Wall Design for Out-of-Plane Loads
10. Foundations and Retaining Structures
10.1 Types of Foundations
10.2 Spread Footings
11.1 Construction Administration
11.2 Special Inspections and Structural Observations
1.1 Loads
1.2 Dead Loads
1.3 Live Loads
1.3.1 Reduction in Uniform Live loads1.4 Snow Loads
1.4.1 Flat roof Snow Loads1.5 Thermal Loading
1.4.2 Minimum Snow Load
1.4.3 Snow Drifts on Lower Roof
1.6 Forces and Loads Due to Soil Pressures
1.6.1 Active and Passive Lateral Pressure2. Wind and Seismic Forces Applied to Buildings
1.6.2 Static Lateral Soil Pressure
1.6.3 Hydrostatic Pressure
1.6.4 Bearing Pressure
2.1 Lateral Loads
2.2 Wind Loads
2.3 Horizontal Seismic Loads
2.4 Vertical Seismic Load Effect
3. Lateral force Distribution
3.1 Wall Rigidities
3.2 Relative Rigidity Force Distribution (Rigid Diaphragm Analysis)
3.2.1 Center of Mass3.3 Flexible Diaphragms
3.2.2 Center of Rigidity
3.2.3 Polar Moment of Inertia
3.2.4 Eccentricity
3.2.5 Wall Shears (Direct and Torsional)
3.2.6 Design Wall Shears
3.4 Seismic Static Force Procedure
3.4.1 Equivalent Lateral Force Method3.5 Horizontal and Vertical Irregularities
4. Methods
4.1 Frame Analysis by Approximate Methods
4.1.1 Analysis of Building Frames for Vertical Loads5. Design and Detailing of Structures
4.1.2 Analysis of Building Frames for Lateral Loads
5.1 Lateral Force Resisting Systems
5.1.1 Bearing Wall Systems5.2 Load Combinations
5.1.2 Building Frame Systems
5.1.3 Moment Resisting Frame Systems
5.1.4 Dual Systems with Special Moment Frames
5.1.5 Dual Systems with Intermediate Moment Frames
5.1.6 Cantilever Column System
5.3 Building Drift
5.4 Redundancy Factors
5.5 Overstrength
5.6 Structural systems Integration
6. Steel
6.1 Introduction to Lateral Steel Design
6.2 Special Concentrically Braced Frames
6.2.1 Brace Design7. Concrete
6.2.2 Frame Design
6.2.3 Column Design
6.2.4 Beam Design
7.1 Introduction to Lateral Concrete Design
7.2 Shear Wall Systems
7.3 Moment Frame Systems
8. Wood
8.1 Introduction to Lateral Wood Design
8.2 Plywood Diaphragm Design
8.3 Shear Walls and Collectors
9. Masonry
9.1 Introduction to Lateral Masonry Design
9.2 Building Wall Design for In-Plane Loads
9.3 Building Wall Design for Out-of-Plane Loads
10. Foundations and Retaining Structures
10.1 Types of Foundations
10.2 Spread Footings
10.2.1 Concentrically Loaded Footings10.3 Mat-Slab Foundations
10.2.2 Eccentrically Loaded Footings
10.3.1 Combined Footing10.4 Deep Foundations
10.4.1 Pile Caps10.5 Retaining Structures
10.5.1 Foundation Walls11. Structural Review of Construction
10.5.2 Free Standing Cantilevered Retaining Walls
11.1 Construction Administration
11.2 Special Inspections and Structural Observations
Notă biografică
Dominick Pilla is an engineer and architect, in both private practice and as an Associate Professor in the School of Architecture at The City College of New York, USA.
Recenzii
"The book serves as an effective reference on the design of lateral systems in buildings for experienced structural engineers and advanced students."
-- M. Roberts, Southern Utah University in Choice.
-- M. Roberts, Southern Utah University in Choice.
Descriere
This runs from basic principles and elementary structural analysis to the selection of structural systems and materials, and on to foundations and retaining structures, with a variety of approaches and methodologies, and realistic design examples. It is especially useful for the National Council of Examiners for Engineering and Surveying SE exam.















