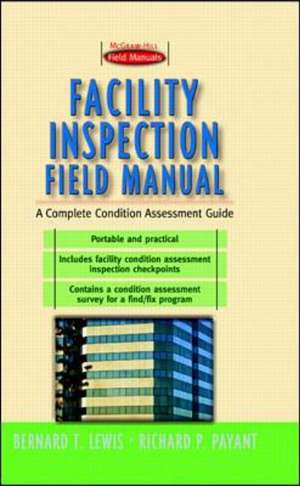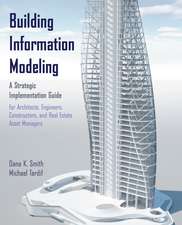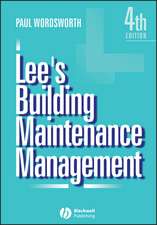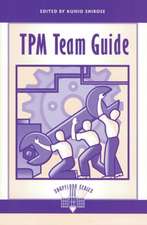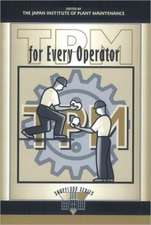Cuprins
Developing
a
Condition
Assessment
Program.
The
Need
for
a
Condition
Assessment
Program.
The
Condition
Assessment
Program.Condition
Assessment
Customer
Survey
and
Find/Fix
Program.
Assessment
Inspection
Checklists.
DIVISION
1:
Building
Systems
Assessment.
Chimneys
and
Stacks
.
Buildings/Structures
Except
Roofs
and
Trusses).Roofs.
Trusses.Trailers
Air-Conditioning
SystemsRefrigeration
Machine
(Centrifugal
and
Reciprocating).
Air
Conditioner-
Unitary
and
Roof
Top
(Heating
and
Cooling).Compressor.
Heating
Unit
(Gas
and
Oil
Fueled).Heating
Unit
(Electrical).
Cranes
and
Hoists.Food
Preparation
and
Service
Equipment.
Heating
Equipment.Plumbing
Equipment.
Ventilating
and
Exhaust
Air
Systems.Hot
Water
Systems.
Electrical
Systems.Lighting.
Switchgear.DIVISION
2:
Operational
Facilities
Assessment.
Towers,
Masts,
and
Antennas.
Chemical
Fuel
Facilities
(Receiving
and
Issue).Chemical
(Fuel
Facilities)
Storage.
Brows
and
Gangways.Camels
and
Separators.
Piers,
Wharves,
Quaywalls,
and
Bulkheads.Disconnecting
Switches.
Electrical
Grounds
and
Grounding
Systems.Electrical
Instruments.
Electrical
Potheads.Electrical
Relay.
Lightning
ArrestorsPower
Transformers,
Deenergized.
Power
Transformers,
Energized.Safety
Fencing.
Steel
Poles
and
StructuresVaults
and
Manholes
(Electrical).
Cathodic
Protection
Systems.Electric
Motors
and
Generators.
Pier
Circuits
and
Receptacles.Distribution
Transformers
,
Deenergized.
Distribution
Transformers,
EnergizedBuried
and
Underground
Telephone
Cable.
Telephone
Substations.Fuses
and
Small
Circuit
Breakers
(600
Volts
and
Below,
30
Amps
and
Below).
Rectifiers.DIVISION
3:
Utilities
and
Underground
Improvement
Assessment.
Bridges
and
Trestles.
Fences
and
Walls.Grounds.
Railroad
Trackage.Pavements.
Storm
Drainage.Tunnels
and
Underground
Structures.
Piping
Systems.Steam
Distribution.
Pumps.Fresh
Water
Supply
and
Distribution
System.
Sewage
Collection
and
Disposal
Systems.Unfired
Pressure
Vessels.
Underground
Tanks.Utilities
Plants.
Electrical
Generation
and/or
Distribution.Heating
Generation.
Air
Conditioning
Generation
and
Distribution.Fire
Protection
System
Identification.
Building
Sprinkler
Alarm
Valves.Alarm
Boxes.
Security
and
Intrusion
Alarm
System.DIVISION
4:
Special
Systems
Assessment.
Structural
Features
(Foundations,
Structural
Frames,
and
Similar
Items).
Electrical
Systems.Plumbing
and
Piping
Systems.
Motor
Assemblies/Electric
Motors.Fans,
Fan
Shafts,
and
Fan
Shaft
Bearings.
Part
3-Assessment
Inspection
Checklists
(Abbreviated).
Building
Systems
Assessment.
Electrical/Plumbing.
Exterior
Elements.Heating,
Ventilating,
and
Air
Conditioning.
Clean
Rooms.Interior
Finishes.
Structural.Exterior
Facilities
Assessment.
Electrical/Plumbing.
Grounds.Pavements.
Railroad
Trackage.Structural.
Special
Systems.
Wind
Tunnels.
Vacuum
Spheres/Pressure
Vessels.Tunnels/Underground
Structures.
Bridges.Fuel/Chemical
Storage/Distribution
Facilities.
Piers.Supplementary
Inspection
Checklists.
Safety
Management.
Custodial
Management.
Grounds
Management.Environmental
Management.
Indoor
Air
Quality
Management.Predictive
and
Preventive
Maintenance
Energy
Management
Program.Appendices.
Suggested
Average
Useful
Life
of
Facility
Components.
Electrical
Reference
Sources.Electrical
Data.
Mechanical
Engineering
Data.HVAC
Equations,
Data,
and
Rules
of
Thumb.
Measurement
Data.Conversion
Data.
